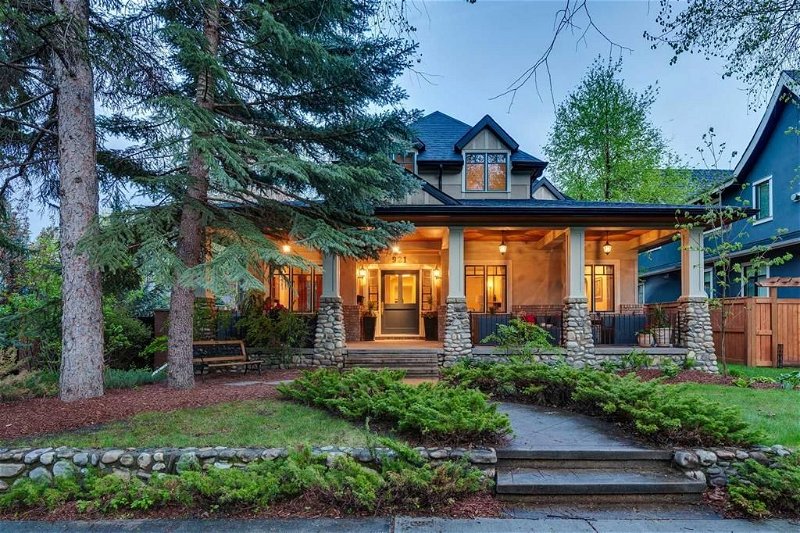Key Facts
- MLS® #: A2142465
- Property ID: SIRC1946747
- Property Type: Residential, House
- Living Space: 3,096 sq.ft.
- Year Built: 1997
- Bedrooms: 3
- Bathrooms: 2+1
- Parking Spaces: 2
- Listed By:
- RE/MAX Real Estate (Central)
Property Description
Situated on highly desirable Riverdale Avenue in Elbow Park, this exquisite 3-bedroom executive family home, designed by Architect Nils Pedersen, boasts over 3,096 sq ft of meticulously crafted living space. From the beautifully landscaped front to the oversized front veranda, this home welcomes you in featuring a central hall plan with hardwood floors, and flanked by formal living areas including a gracious living room with double sided fireplace overlooking the front veranda, manicured front gardens and beautiful tree-lined street, and provides direct access into the formal dining room which provides access to the backyard and side patio built for entertaining. The front office/den is completed with custom built-in cabinetry. The opulent grand staircase is open to the second level with high ceilings, custom built glass block window and gorgeous chandelier. Next, you’ll discover a thoughtfully designed family room with another gas fireplace and kitchen built for entertaining, adorned with granite countertops, timeless cabinetry, and stainless steel appliances, complemented by a convenient sunlit breakfast nook with additional access to the manicured the sunny south west facing backyard. Additionally, there is a perfectly laid out mudroom, main floor laundry with ample storage, counter space, sink area plus a wine fridge. Don’t miss the private 2 piece powder room. Ascending to the second level, is where 3 oversized bedrooms await including the tranquil master suite with a walk-in closet and 5 piece ensuite with dual sinks, deep soaker tub plus a separate shower. 2 additional bedrooms each with ample storage space and a 4 piece guest bath. Situated on a meticulously landscaped 50x125 ft lot with paved back lane access. Additional features include a heated, double attached garage, 5 zone irrigation system, and 2 high efficiency furnaces, boiler and in floor heat in basement & a timeless brick and stucco exterior. Perfectly positioned, this home offers unparalleled convenience, with close proximity to The Glencoe Club, Calgary Golf & Country Club, Britannia Shopping Centre, Elbow River pathways, off leash dog park, Sandy Beach and Stanley Park. Additionally, it’s conveniently located within walking distance to Elbow Park School, public transit, and effortless downtown access.
Rooms
- TypeLevelDimensionsFlooring
- FoyerMain8' 3.9" x 13' 5"Other
- KitchenMain9' 3.9" x 19' 6.9"Other
- Breakfast NookMain8' 6.9" x 14' 6.9"Other
- Dining roomBasement12' 9.9" x 15' 5"Other
- Living roomBasement14' 6.9" x 19' 6"Other
- Family roomMain15' 3.9" x 17'Other
- DenMain8' 11" x 15' 5"Other
- Mud RoomMain4' 9" x 6' 3"Other
- Laundry roomMain5' x 12' 6.9"Other
- Primary bedroomUpper13' 11" x 21' 6.9"Other
- BedroomUpper10' x 15' 6"Other
- BedroomUpper11' 2" x 12' 11"Other
Listing Agents
Request More Information
Request More Information
Location
921 Riverdale Avenue SW, Calgary, Alberta, T2S 0Y7 Canada
Around this property
Information about the area within a 5-minute walk of this property.
Request Neighbourhood Information
Learn more about the neighbourhood and amenities around this home
Request NowPayment Calculator
- $
- %$
- %
- Principal and Interest 0
- Property Taxes 0
- Strata / Condo Fees 0

