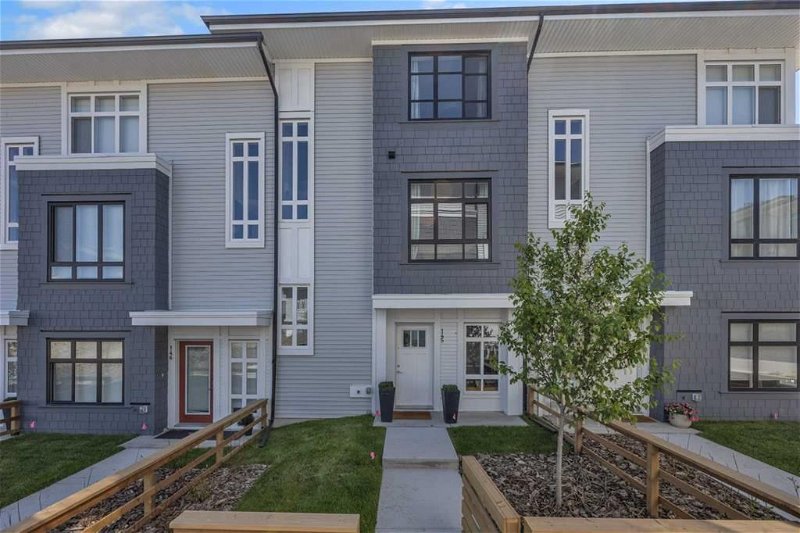Key Facts
- MLS® #: A2143482
- Property ID: SIRC1946716
- Property Type: Residential, Condo
- Living Space: 1,508 sq.ft.
- Year Built: 2019
- Bedrooms: 3
- Bathrooms: 2+1
- Parking Spaces: 2
- Listed By:
- PREP Realty
Property Description
Discover the pinnacle of luxury living in the highly sought-after Belmont Community in SW Calgary. This previous showhome offers an impressive array of high-end upgrades and elegant design features that promise to make it your dream home. As you enter, you will find a closet and a mud room with a bench for your convenience. As you go up the stairs, natural light welcomes you from the windows and leads you to the main level where an Open-concept floor plan with abundant natural light makes it enjoyable, relaxing and entertaining. The kitchen comes with an upgraded gas stove, stainless steel appliances, quartz countertops, unique light fixtures and custom cabinetry. The living room offers a custom TV cabinet that perfectly complements the living room décor. Designer wallpaper in the living room and bathrooms, adds a touch of sophistication that creates a warm and inviting ambiance. The Balcony on the main level is equipped with a gas connection, perfect for summer BBQs and outdoor entertainment. As you approach upstairs, you will find a Primary bedroom featuring a custom bed frame, 4pc ensuite and a walk-in closet complemented by 2 Additional Bedrooms and another full washroom.
This townhouse offers a perfect blend of style, comfort, and functionality. Situated in the desirable Belmont community, you'll enjoy the benefits of a well-planned neighborhood with access to parks, shopping, and so much more.
Don’t miss the opportunity to own this exceptional home. Contact your favorite Realtor today to schedule a viewing!
Rooms
- TypeLevelDimensionsFlooring
- FoyerLower7' 6.9" x 9' 8"Other
- Mud RoomLower5' 6.9" x 6' 6.9"Other
- BathroomMain6' 6.9" x 3' 11"Other
- Dining roomMain15' 6" x 9' 9.6"Other
- KitchenMain19' 11" x 10' 9"Other
- Living roomMain13' 9.9" x 12' 9.9"Other
- BathroomUpper7' 9.9" x 4' 11"Other
- Ensuite BathroomUpper6' 6" x 7' 9"Other
- BedroomUpper9' 9.6" x 10' 11"Other
- BedroomUpper8' 2" x 8' 5"Other
- Primary bedroomUpper12' 9.9" x 10' 11"Other
Listing Agents
Request More Information
Request More Information
Location
857 Belmont Drive SW #145, Calgary, Alberta, T2X 4P2 Canada
Around this property
Information about the area within a 5-minute walk of this property.
Request Neighbourhood Information
Learn more about the neighbourhood and amenities around this home
Request NowPayment Calculator
- $
- %$
- %
- Principal and Interest 0
- Property Taxes 0
- Strata / Condo Fees 0

