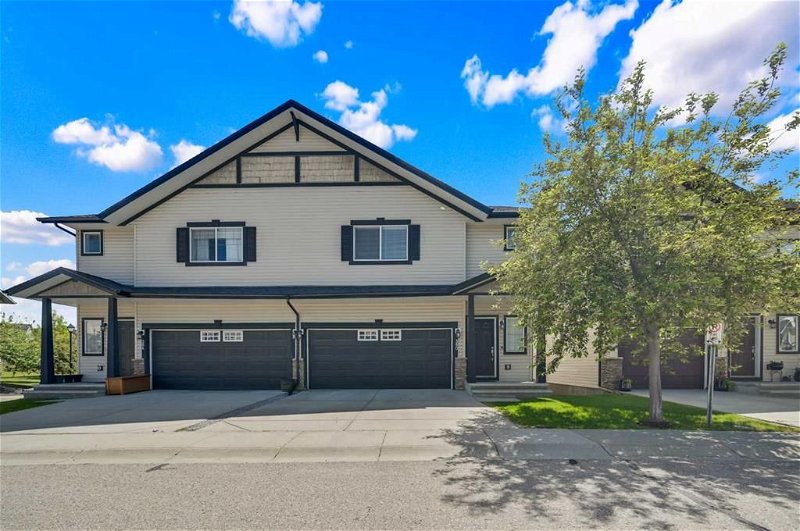Key Facts
- MLS® #: A2143531
- Property ID: SIRC1946707
- Property Type: Residential, Condo
- Living Space: 1,645 sq.ft.
- Year Built: 2006
- Bedrooms: 3
- Bathrooms: 2+1
- Parking Spaces: 4
- Listed By:
- RE/MAX House of Real Estate
Property Description
Welcome to Highpointe Estates! Located in the popular community of Rocky Ridge. This beautiful three bedroom walkout duplex townhome is backing directly onto a treed ravine! It boasts 2,180 square feet of developed living space with two and half baths and a fully developed walk out basement. The spacious open-concept layout boasts high ceilings, hardwood flooring, neutral paint colors, windows galore and central air conditioning. You will not be disappointed as the kitchen offers beautiful upgraded maple cabinets, tile backsplash, pantry, eat up bar. The dining area leads access to the rear covered patio with room for patio furniture and BBQ. Enjoy this rare covered patio in any weather; only a few units have this luxury! The main floor is completed by the living room with a modern fireplace mantel with storage and an updated two piece bath. Upstairs you will find the primary bedroom retreat with an oversized room, walk in closet and four piece ensuite. The central bonus room is a great flex room and can fit a wide range of uses. The two kids' rooms are at the back of the home and share a four piece bath. The fully developed walkout basement is an open family with a bar, lots of storage access to another covered patio leading to the treed ravine. There is an attached two car garage with driveway for extra parking. The unbeatable location is surrounded by natural ravine and walking paths and minutes away from the state of the art Rocky Ridge YMCA and provides incredibly easy access to Canada's Beautiful Rocky Mountains. Book your showing and come on buy!
Rooms
- TypeLevelDimensionsFlooring
- BathroomMain5' 9.6" x 4' 11"Other
- Living roomMain16' 6.9" x 14' 11"Other
- KitchenMain9' 9.9" x 12' 2"Other
- Dining roomMain9' 3" x 8' 2"Other
- Ensuite BathroomUpper6' x 9' 8"Other
- Primary bedroomUpper14' 5" x 13' 2"Other
- Bonus RoomUpper10' 2" x 11' 5"Other
- BathroomUpper8' 11" x 5' 6.9"Other
- BedroomUpper11' 11" x 12' 9"Other
- BedroomUpper12' 3" x 11' 9"Other
- Laundry roomLower3' 6.9" x 3' 9.9"Other
- Family roomLower23' 6.9" x 17' 9.6"Other
Listing Agents
Request More Information
Request More Information
Location
380 Rockyspring Grove NW, Calgary, Alberta, T3G 0A8 Canada
Around this property
Information about the area within a 5-minute walk of this property.
Request Neighbourhood Information
Learn more about the neighbourhood and amenities around this home
Request NowPayment Calculator
- $
- %$
- %
- Principal and Interest 0
- Property Taxes 0
- Strata / Condo Fees 0

