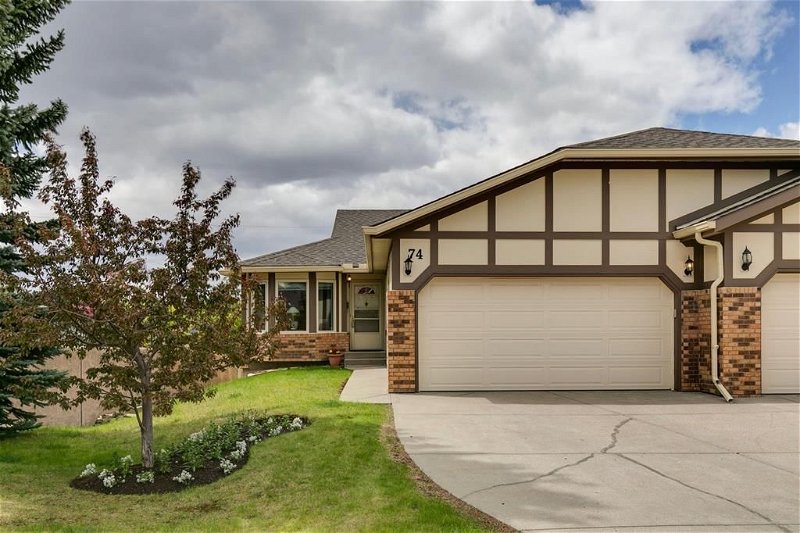Key Facts
- MLS® #: A2143260
- Property ID: SIRC1946702
- Property Type: Residential, Condo
- Living Space: 1,457 sq.ft.
- Year Built: 1989
- Bedrooms: 2+1
- Bathrooms: 3
- Parking Spaces: 2
- Listed By:
- RE/MAX House of Real Estate
Property Description
Welcome to the exclusive gated community of Confederation Villas that lays beside the natural beauty of Confederation
Park and Golf Course! Rarely do properties come up in this well managed and maintained complex. This unit is tucked back with a south facing backyard that overlooks lush and tranquil green space and showcases a convenient walkout with covered patio. Boasting over 2,890 sq. ft of thoughtfully designed living space with 2 bedrooms plus a den/office on the main floor as well as a convenient laundry room. An open and bright living room showcases vaulted ceilings and is highlighted by a large picture window. A spacious dining room offers plenty of room for friends and family to gather and entertain while a bright kitchen is adorned with natural light flooding in from the abundance of windows and showcases beautiful oak cabinets, ample cupboard space, laminate counters and generous breakfast nook that opens up to the exterior low maintenance composite deck where you can enjoy your morning coffee or relax with a glass of wine. The expansive primary retreat features bay windows overlooking green space, a walk-in closet with built-in storage and 5 piece ensuite with dual sinks, separate shower, and jetted tub. An additional bedroom with ample storage space, 4 piece main bath and laundry/mud room provides direct access to the double attached garage. The lower walk-out level is the perfect entertaining space with access to a covered patio. A large family room with brick surround gas fireplace and adjacent games area presents built-in shelves. An extensive storage room offers plenty of space for all your seasonal storage and workshop within the utility
room is perfect for those that like to tinker. The storage room is quite large and can be easily transformed into an exceptional games/gym area. A convenient third bedroom and 4 piece guest bath complete the level. There's a wonderful sense of community within this complex as neighbours gather and enjoy walks, the gardens, and Thirsty Thursdays
together in the common outdoor area featuring a pond and courtyard. This complex is in a prime location and steps to a church, bus transit, several schools, shopping, the Calgary Winter Club, and Confederation Golf Course. Come see for yourself, how this impeccable unit is ready for you to move in and enjoy. It yours to call home to today.
Rooms
- TypeLevelDimensionsFlooring
- KitchenMain9' x 10' 6"Other
- Dining roomMain9' 3.9" x 12' 3"Other
- Breakfast NookMain9' x 9' 2"Other
- Living roomMain12' x 19' 9"Other
- Family roomBasement19' 6" x 21'Other
- DenMain9' x 10' 9"Other
- Laundry roomMain5' 9" x 10'Other
- Primary bedroomMain10' 5" x 15' 5"Other
- BedroomMain9' 3" x 10'Other
- BedroomBasement10' 6" x 14' 11"Other
- BathroomMain0' x 0'Other
- BathroomBasement0' x 0'Other
- Ensuite BathroomMain0' x 0'Other
Listing Agents
Request More Information
Request More Information
Location
74 Confederation Villas NW, Calgary, Alberta, T2L 2K9 Canada
Around this property
Information about the area within a 5-minute walk of this property.
Request Neighbourhood Information
Learn more about the neighbourhood and amenities around this home
Request NowPayment Calculator
- $
- %$
- %
- Principal and Interest 0
- Property Taxes 0
- Strata / Condo Fees 0

