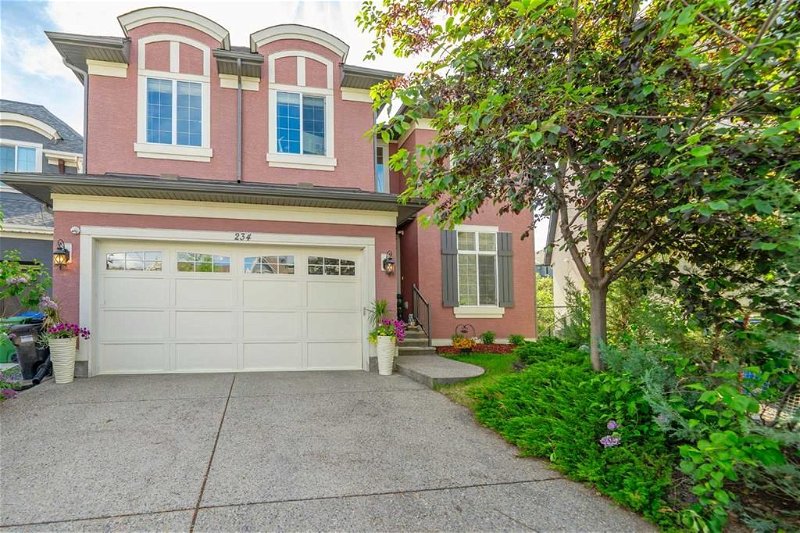Key Facts
- MLS® #: A2142314
- Property ID: SIRC1946688
- Property Type: Residential, House
- Living Space: 3,123.03 sq.ft.
- Year Built: 2014
- Bedrooms: 3
- Bathrooms: 2+1
- Parking Spaces: 5
- Listed By:
- Royal LePage Benchmark
Property Description
OPEN HOUSE - Sunday 30 from 3 - 5 PM. PRIME LOCATION WITHIN MAHOGANY; This 3123 sq ft gem is positioned on a large lot at the end of a quiet cul-de-sac, backing onto walking paths, SW backyard, with quick accessibility to main roads and a short stroll to the EXCLUSIVE Mahogany Beach Club. Unique features of the home are a TRIPLE ATTACHED, FINISHED GARAGE, high ceilings, a HUGE CUSTOM-BUILT WALK-IN CLOSET, a wood-burning fireplace and an unfinished basement to suit your specific needs. The main floor starts off with a large entryway, flanked by a mud room with garage access and a home office, offering lots of privacy away from the rest of the house, with a powder room. It then opens up to the formal dining area, living room with two-story floor-ceiling windows, porcelain flooring throughout and a CHEF’S KITCHEN: All appliances are top-of-the-line SS KitchenAid, double fridge, commercial grade hood fan, pantry, built-in wine fridge, granite countertops and a large island that can accommodate up to six. In addition, the deck has a natural gas barbecue connection. Upstairs a large bonus room overlooks the living area and backyard. In total, there are 3 bedrooms, an extra-large laundry room with a sink and lots of storage in addition to the linen closet. The ensuite bath is incredibly spacious with dual entry, his and her sinks with lots of storage, quartz countertops, a jetted tub and a walk-in shower; finished with porcelain tiles that blend seamlessly into the floor. The property has been PROFESSIONALLY LANDSCAPED and has a sprinkler system. Other functional details include a dual furnace, dual air conditioning units, and a water filtration system. Enjoy the best Mahogany has to offer. Call today to book a showing!
Rooms
- TypeLevelDimensionsFlooring
- BathroomMain5' 5" x 6' 6"Other
- Dining roomMain14' 6.9" x 11' 3.9"Other
- FoyerMain8' 3" x 5' 3.9"Other
- Great RoomMain16' x 20' 9.6"Other
- KitchenMain21' x 19'Other
- Home officeMain11' 11" x 10'Other
- Bathroom2nd floor7' 9.9" x 8' 9.6"Other
- Ensuite Bathroom2nd floor15' 8" x 14' 6.9"Other
- Bedroom2nd floor14' 6" x 10' 9.6"Other
- Bedroom2nd floor14' 6" x 9' 11"Other
- Family room2nd floor23' 9.6" x 16' 3"Other
- Laundry room2nd floor18' 3.9" x 8' 3.9"Other
- Primary bedroom2nd floor15' 9.9" x 19'Other
- Walk-In Closet2nd floor18' 2" x 10' 6.9"Other
- OtherBasement20' 3" x 33' 9.9"Other
- OtherBasement15' 9.6" x 14' 6.9"Other
- UtilityBasement18' 6" x 22' 9.9"Other
Listing Agents
Request More Information
Request More Information
Location
234 Mahogany Place SE, Calgary, Alberta, T3M 1W3 Canada
Around this property
Information about the area within a 5-minute walk of this property.
Request Neighbourhood Information
Learn more about the neighbourhood and amenities around this home
Request NowPayment Calculator
- $
- %$
- %
- Principal and Interest 0
- Property Taxes 0
- Strata / Condo Fees 0

