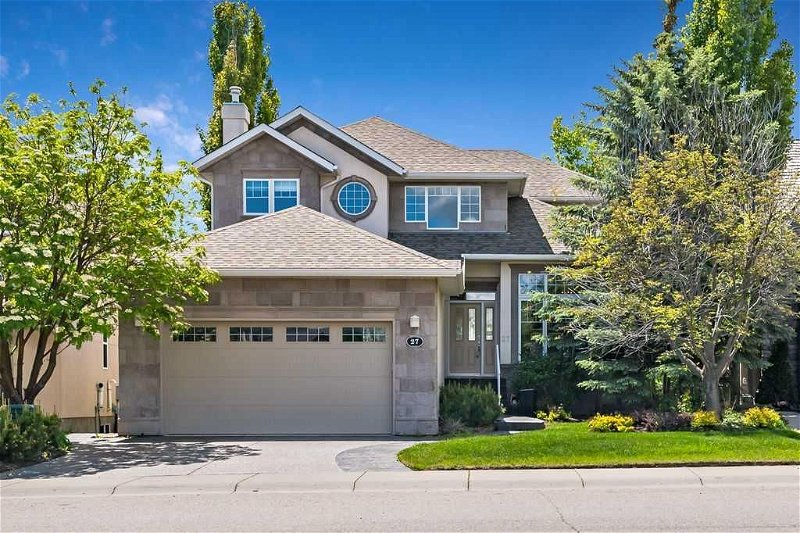Key Facts
- MLS® #: A2143339
- Property ID: SIRC1946684
- Property Type: Residential, House
- Living Space: 2,584.41 sq.ft.
- Year Built: 1999
- Bedrooms: 3+1
- Bathrooms: 3+1
- Parking Spaces: 4
- Listed By:
- RE/MAX Realty Professionals
Property Description
As the old saying goes location, location, location. Overlooking Discovery Ridge Ponds and Griffith Woods Park, this may very well be one of the most beautiful views that Calgary has to offer. It truly does not feel like you are in a big city when you are here. As you drive up you will notice just how beautifully maintained this property is. The exposed aggregate and stamped concrete driveway, walkway and patio have just been resealed. As you enter you will fall in love with the soaring ceilings, custom made bench and two storey grand staircase. Ensure you open the closet doors as you will be surprised to find a huge walk-in closet. The front den, with feature fireplace, is a cozy area to sit with family and friends and enjoy great conversations. The formal dining room was made for entertaining and you will definitely want to entertain here. Make your way into the open concept kitchen and living room and take a moment to just enjoy the views. The updated kitchen features a huge island with granite counters. There is a walk-in pantry and tons of cupboard and counter space. The breakfast nook is the perfect place to enjoy your morning beverage looking over the ponds with the Foothills and the big blue Alberta skies as your backdrop. The living room features another beautiful fireplace and more custom built-ins. Huge South Windows ensure you get to take advantage of this stunning location. A main floor office is perfectly placed at the front of the home. This private area will make it easy to work or study. Main floor laundry and a pretty two piece bathroom complete this floor. Upstairs you will find a large primary retreat with a gorgeous renovated ensuite with huge shower and deep soaker tub. The secondary bedrooms share a renovated Jack & Jill bathroom. The walk-out basement is every bit as beautiful as the rest of the home. A recreation area and the family room all enjoy the same gorgeous views as upstairs. The fourth bedroom and fourth bathroom are nicely tucked away to give your guests their own private retreat. Outside you will find an upper deck, a lower patio and the most charming firepit area overlooking the park. Mature landscaping makes you feel like you are in your own private oasis. This home has air conditioning for the summer and in-floor heat for the winter. The garage feels more like an extension of the home as it is so neat and tidy with plenty of storage, heat and epoxy floors. Properties in this location rarely come on the market as no one ever wants to leave. Upgraded hot water tanks and shingles means you really can just move in and enjoy.
Rooms
- TypeLevelDimensionsFlooring
- EntranceMain7' 2" x 5' 3"Other
- KitchenMain15' x 14'Other
- Breakfast NookMain10' x 7' 9"Other
- Dining roomMain11' x 9' 11"Other
- Living roomMain13' 5" x 11' 5"Other
- Family roomMain17' x 13' 5"Other
- Home officeMain10' 2" x 9' 11"Other
- Laundry roomMain8' 6" x 6' 3.9"Other
- BathroomMain4' 9.9" x 4' 8"Other
- Primary bedroomUpper16' 2" x 13' 11"Other
- Ensuite BathroomUpper14' 6" x 9' 9"Other
- BedroomUpper13' 9.9" x 10' 2"Other
- BathroomUpper10' 2" x 7' 11"Other
- BedroomUpper12' 2" x 10' 3"Other
- BedroomBasement19' x 11' 2"Other
- BathroomBasement14' 6" x 5' 6"Other
- Media / EntertainmentBasement13' 3.9" x 11' 6.9"Other
- PlayroomBasement24' x 13' 6"Other
- UtilityBasement17' 6" x 14' 6"Other
Listing Agents
Request More Information
Request More Information
Location
27 Discovery Drive SW, Calgary, Alberta, T3H 4N5 Canada
Around this property
Information about the area within a 5-minute walk of this property.
Request Neighbourhood Information
Learn more about the neighbourhood and amenities around this home
Request NowPayment Calculator
- $
- %$
- %
- Principal and Interest 0
- Property Taxes 0
- Strata / Condo Fees 0

