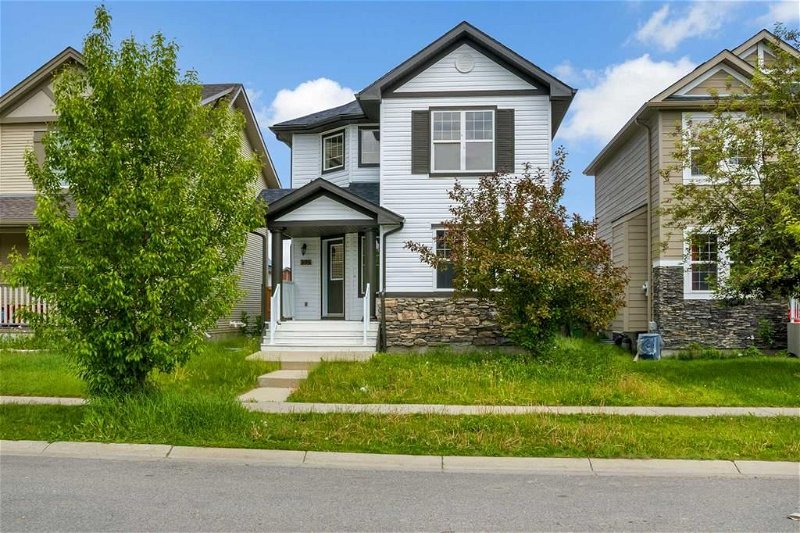Key Facts
- MLS® #: A2142222
- Property ID: SIRC1946642
- Property Type: Residential, House
- Living Space: 1,528.10 sq.ft.
- Year Built: 2007
- Bedrooms: 3
- Bathrooms: 2+1
- Parking Spaces: 2
- Listed By:
- eXp Realty
Property Description
Welcome to this recently renovated and ready for the next family to call it home. Recent renovations feature BRAND NEW asphalt shingles, new exterior siding, new flooring throughout, all-new appliances, a modern lighting package, and a freshly painted interior! Located in a sought-after community of Silverado, this single-family residence offers nearly 1500 sq ft. of pure elegance and convenience. Perfectly situated in the esteemed family-oriented community of Silverado, Calgary's desirable southwest quadrant. This magnificent home boasts 3 spacious bedrooms and 2.5 baths offering ample room for relaxation and entertainment, providing an unparalleled living experience. Step into a world of sophistication as you enter the freshly painted interior, where every corner radiates warmth and style. The main floor offers a formal living and dining area perfect for hosting elegant dinners and social gatherings. The inviting family room, with its stunning center fireplace adorned with stone and a mantel, creates a cozy ambiance and is perfectly positioned adjacent to the kitchen. This culinary haven boasts BRAND NEW appliances, a convenient eating bar, ample cabinet and counterspace and a charming eating nook that grants access to the west-facing backyard. Ascend to the upper level, where you will find 3 generously proportioned bedrooms. The master suite is a private sanctuary, offering a luxurious 3-piece en-suite bathroom and a spacious walk-in closet. The additional bedrooms provide comfort and flexibility, perfect for family members or guests.The basement, with its dedicated laundry area, offers immense potential for customization, whether you envision additional living quarters or a premium storage solution.
Every aspect of this home has been meticulously updated with a stunning new lighting package and elegant new flooring throughout, ensuring a contemporary and inviting ambiance that is sure to impress.Beyond its stunning interiors, this property is ideally located with easy access to the C-Train station and all major roadways, including McLeod Trail and Stoney Trail. Enjoy the convenience of nearby amenities such as top-rated schools, upscale shopping centers, restaurants, playgrounds, and more. Seize the opportunity to own this home in the coveted Silverado neighbourhood. Schedule your private viewing today and step into a world of refined living!
Rooms
- TypeLevelDimensionsFlooring
- FoyerMain7' 11" x 8' 6.9"Other
- Family roomMain18' 9" x 14' 2"Other
- BathroomMain6' 5" x 6'Other
- Living roomMain13' 3" x 16'Other
- Kitchen With Eating AreaMain10' 9.9" x 10' 9.9"Other
- Dining roomMain10' 3.9" x 10'Other
- Primary bedroom2nd floor13' x 18' 3.9"Other
- Ensuite Bathroom2nd floor5' 11" x 10' 3.9"Other
- Walk-In Closet2nd floor5' 9" x 10' 3.9"Other
- Bedroom2nd floor10' 9.6" x 10' 5"Other
- Bedroom2nd floor11' 11" x 11' 2"Other
- Bathroom2nd floor9' x 8' 3"Other
- OtherBasement37' 6.9" x 20' 3.9"Other
Listing Agents
Request More Information
Request More Information
Location
395 Silverado Drive SW, Calgary, Alberta, T2X 0G2 Canada
Around this property
Information about the area within a 5-minute walk of this property.
Request Neighbourhood Information
Learn more about the neighbourhood and amenities around this home
Request NowPayment Calculator
- $
- %$
- %
- Principal and Interest 0
- Property Taxes 0
- Strata / Condo Fees 0

