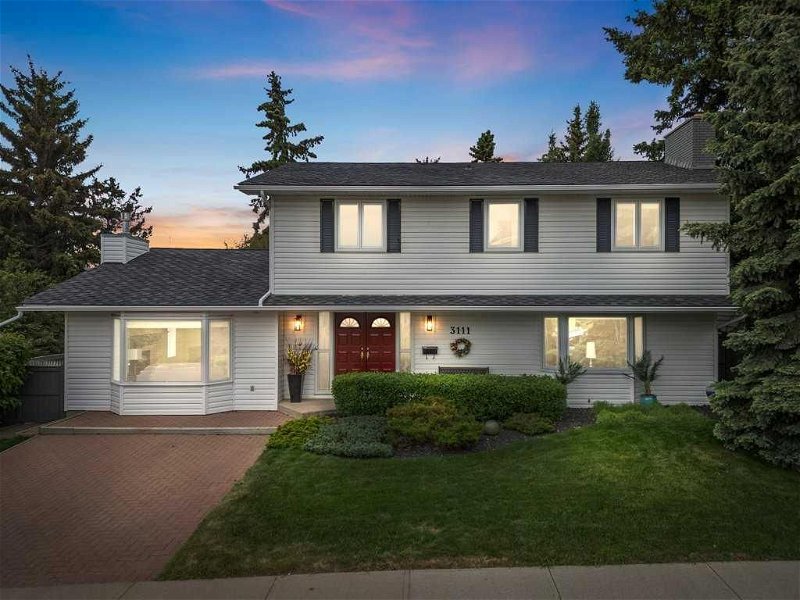Key Facts
- MLS® #: A2142461
- Property ID: SIRC1944807
- Property Type: Residential, House
- Living Space: 2,586.26 sq.ft.
- Year Built: 1964
- Bedrooms: 5
- Bathrooms: 3+1
- Parking Spaces: 5
- Listed By:
- Real Broker
Property Description
Welcome to this beautiful family home. Completely renovated on the main and upper floor, this home is ready for a new family to fall in love with! The home opens into a gracious foyer with a curved staircase leading upstairs. From the foyer you will find a spacious living room with fireplace and large window overlooking the front garden. The living room connects seamlessly to the dining room which easily seats 8. The sunny eat-in kitchen features plenty of storage as well as expansive quartz countertops and views into the back garden. This level also contains a large family room with lots of windows and another fireplace. Completing this floor is a great mudroom with laundry, a half bath, and your back door leading to the aforementioned garden. The back yard is an absolute oasis of mature flowering trees and perennials, a large deck, grassy area, and a huge rooftop patio above the sunken and heated triple car garage. This garden has been lovingly added to and maintained over the years and will be a low maintenance gem for a new family. Back inside and upstairs you will find 4 bedrooms and 2 renovated full baths. The private primary bedroom features a walk-in closet and a 3-piece ensuite. The other 3 bedrooms can actually be easily reconfigured back to 4 bedrooms for a total of 5 if more bedrooms are on your list. The developed square footage continues with the basement area. This basement provides so much functionality. It contains an additional renovated full bath, a summer kitchen area with second fridge, freezer, oven, dishwasher, and prep area, a flex space currently used as a home gym, and a large rec room with a fireplace, huge window, and included murphy bed for occasional guests. There is plenty of additional storage including closed storage cabinets to squirrel away holiday decorations and family treasures. This location could not be more ideal. On a quiet street in the heart of the community it is easy walking distance to Foothills Medical Centre and the new Calgary Cancer Centre, the Children's Hospital, the University of Calgary, and McMahon Stadium. There is also wonderful access to nature and walking trails all while being easy driving distance to downtown. There are a number of great schools in the area including University Elementary and Westmount Charter School. This home has been lovingly maintained by the same owners for 30+ years and will be a wonderful family home for decades to come.
Rooms
- TypeLevelDimensionsFlooring
- FoyerMain9' 9.9" x 8' 5"Other
- Breakfast NookMain4' 11" x 6' 9.9"Other
- Dining roomMain12' x 13' 9.9"Other
- Family roomMain15' x 20' 8"Other
- KitchenMain12' 3" x 13' 3.9"Other
- Living roomMain23' x 15' 9.6"Other
- Mud RoomMain10' 2" x 6' 9"Other
- Primary bedroomUpper13' 3.9" x 15' 3.9"Other
- BedroomUpper10' 3.9" x 9' 8"Other
- BedroomUpper11' 9" x 9' 8"Other
- BedroomUpper9' 9.9" x 9' 8"Other
- BedroomUpper11' 9" x 14' 3.9"Other
- PlayroomBasement15' 9.6" x 22' 9"Other
- PlayroomBasement18' 9.9" x 19' 9.9"Other
- UtilityBasement22' 2" x 13' 3"Other
- BathroomMain4' 11" x 6' 9.9"Other
- Ensuite BathroomUpper9' 9.6" x 4' 3.9"Other
- BathroomUpper4' 11" x 10' 6"Other
- BathroomBasement9' 5" x 5' 9"Other
Listing Agents
Request More Information
Request More Information
Location
3111 Underhill Drive NW, Calgary, Alberta, T2N 4E4 Canada
Around this property
Information about the area within a 5-minute walk of this property.
Request Neighbourhood Information
Learn more about the neighbourhood and amenities around this home
Request NowPayment Calculator
- $
- %$
- %
- Principal and Interest 0
- Property Taxes 0
- Strata / Condo Fees 0

