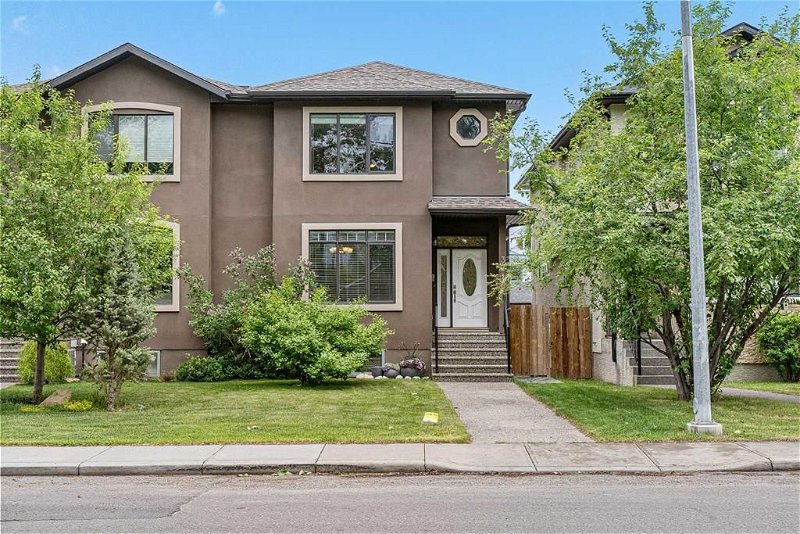Key Facts
- MLS® #: A2142164
- Property ID: SIRC1944744
- Property Type: Residential, Other
- Living Space: 1,900.37 sq.ft.
- Year Built: 2013
- Bedrooms: 3+1
- Bathrooms: 3+1
- Parking Spaces: 3
- Listed By:
- PropZap Realty
Property Description
*OPEN HOUSE: JUNE 29 2024 SATURDAY 12PM -3PM & JUNE 30 2024 SUNDAY 12PM -3PM
Welcome to the one you’ve been waiting for! This amazing half-duplex is sure to blow you away with its usage of space, impeccable design and plethora of upgrades which make it perfect for your family. Starting on the main floor we have an open and inviting feel leading you from the front living room through the formal dining area to a gigantic chefs dream kitchen fully equipped with stainless steel appliances, oversized custom cabinets, and a granite countertop island that's perfect when hosting guests or getting the kids breakfast in the morning. Flowing into the back of the main floor you have a second living room that truly gives you as much space as possible to envision a world of possibilities. The beautiful hardwood floors really complete this level and give it a spacious feel you have to see to believe. Upstairs we have 3 generously sized bedrooms including a master bedroom that feels like paradise with its size, 5-piece ensuite washroom and walk-in closet. Both secondary bedrooms are over-sized and one of them includes a walk-in closet. Rounding out the upstairs you also have a laundry room that has a sink for convenience. Last but definitely not least we have the very well done basement which includes a very big bedroom, full washroom, living space, and den area with a built in bench that could be used for anything from an office to a home gym. In the backyard you have a sizeable deck, plenty of yard space, your double garage and most importantly, privacy from your neighbours. Other upgrades such as air conditioning, a water softener, and beautiful landscaping just to name a few are why your family would love to call this property home. Properties like this one where you have a perfect blend of house and location with schools, the community centre, local shops, and quick access to transit don't come out often so don't miss your chance to make this one yours! Call your favourite agent today to book a showing before it's gone!
Rooms
- TypeLevelDimensionsFlooring
- Living roomMain13' 2" x 14' 2"Other
- KitchenMain16' 6.9" x 9' 3"Other
- FoyerMain5' 11" x 5' 11"Other
- Family roomMain17' 8" x 10' 8"Other
- Dining roomMain11' 9" x 13' 2"Other
- BathroomMain4' 5" x 6' 9.9"Other
- Primary bedroom2nd floor13' x 20' 9.6"Other
- Walk-In Closet2nd floor8' 9.6" x 5' 9"Other
- Ensuite Bathroom2nd floor10' 6.9" x 9'Other
- Laundry room2nd floor6' 11" x 5' 8"Other
- Bedroom2nd floor13' x 9' 3"Other
- Bedroom2nd floor13' x 10' 5"Other
- Bathroom2nd floor8' 2" x 6' 11"Other
- BedroomBasement12' 3.9" x 13' 3"Other
- UtilityBasement14' 9.6" x 7' 2"Other
- PlayroomBasement25' 3" x 11' 11"Other
- Home officeBasement14' 11" x 7' 6"Other
- OtherBasement7' 11" x 6' 9.6"Other
- BathroomBasement9' 3.9" x 5' 9"Other
Listing Agents
Request More Information
Request More Information
Location
3710 1 Street NW, Calgary, Alberta, T2K 0W8 Canada
Around this property
Information about the area within a 5-minute walk of this property.
Request Neighbourhood Information
Learn more about the neighbourhood and amenities around this home
Request NowPayment Calculator
- $
- %$
- %
- Principal and Interest 0
- Property Taxes 0
- Strata / Condo Fees 0

