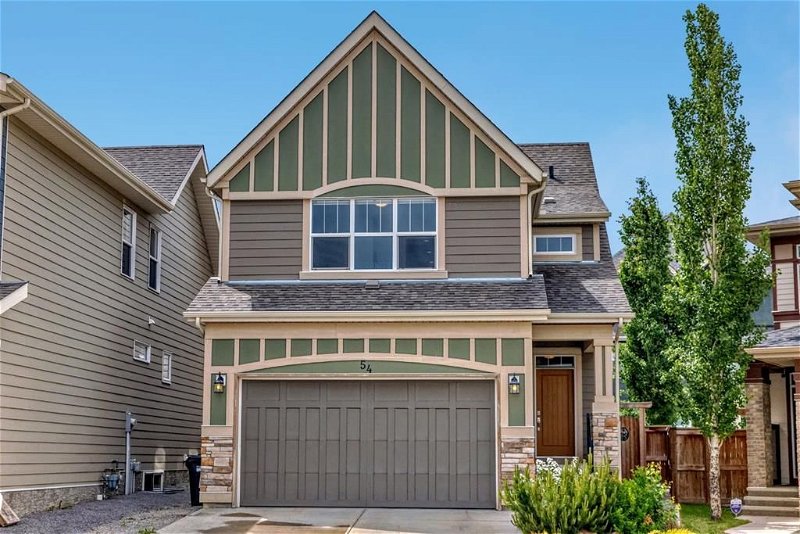Key Facts
- MLS® #: A2142350
- Property ID: SIRC1944742
- Property Type: Residential, House
- Living Space: 2,020 sq.ft.
- Year Built: 2014
- Bedrooms: 3
- Bathrooms: 2+1
- Parking Spaces: 4
- Listed By:
- RE/MAX Landan Real Estate
Property Description
Nestled within the heart of Mahogany, this exquisite home stands as a testament to modern elegance and convenience. Located on a tranquil cul-de-sac, this fully finished residence offers a rare blend of urban accessibility and suburban tranquility. Upon entry, a spacious foyer welcomes you into a thoughtfully designed layout that seamlessly merges functionality with style. The gourmet kitchen is a chef's delight, boasting top-of-the-line appliances, including a built-in gas range and oven, complemented by ample storage.. The main level is bathed in natural light pouring in from expansive windows that frame the west-facing backyard, creating a warm and inviting ambiance throughout. Upstairs, discover generously sized bedrooms perfect for relaxation, alongside a bright and airy bonus room that serves as an ideal space for entertainment or quiet retreats. The convenience of a separate laundry room adds practicality to the upper level. The master suite is a sanctuary of comfort, featuring large windows that flood the space with natural light. The ensuite bathroom is a masterpiece of luxury, complete with dual vanities, a jetted tub for ultimate relaxation, a spacious walk-in shower, and a well-appointed walk-in closet. Outside, the backyard oasis beckons with its serene atmosphere and thoughtful landscaping. Enjoy the tranquility of mature trees and the privacy of a generously sized deck, perfect for alfresco dining or lounging in the sun. A meticulously maintained hot tub offers year-round relaxation, while a convenient storage shed provides additional space for tools and outdoor gear. This premier location offers unparalleled access to Mahogany's renowned amenities, including the Mahogany Beach Club for summer fun, picturesque wetlands, and miles of scenic walking paths through a pristine nature reserve. Families will appreciate the proximity to esteemed local schools such as Divine Mercy and Mahogany School, ensuring convenience and quality education just moments from your doorstep. Embrace a lifestyle where modern comfort meets community charm.
Rooms
- TypeLevelDimensionsFlooring
- Dining roomMain9' 9.9" x 12'Other
- KitchenMain13' x 12' 9.9"Other
- Living roomMain12' 11" x 15' 9.6"Other
- BathroomMain5' 9.6" x 4' 11"Other
- Mud RoomMain7' 2" x 5' 5"Other
- EntranceMain7' 9" x 12'Other
- Bedroom2nd floor12' 8" x 12' 11"Other
- Laundry room2nd floor6' 9" x 11'Other
- Bedroom2nd floor11' 3.9" x 10' 9.6"Other
- Bathroom2nd floor5' 6" x 11'Other
- Bonus Room2nd floor12' 2" x 10' 5"Other
- Primary bedroom2nd floor13' x 13' 6.9"Other
- Ensuite Bathroom2nd floor10' 9.6" x 11'Other
- Walk-In Closet2nd floor5' 9.6" x 7' 6.9"Other
Listing Agents
Request More Information
Request More Information
Location
54 Masters Mews SE, Calgary, Alberta, T3M 2B4 Canada
Around this property
Information about the area within a 5-minute walk of this property.
Request Neighbourhood Information
Learn more about the neighbourhood and amenities around this home
Request NowPayment Calculator
- $
- %$
- %
- Principal and Interest 0
- Property Taxes 0
- Strata / Condo Fees 0

