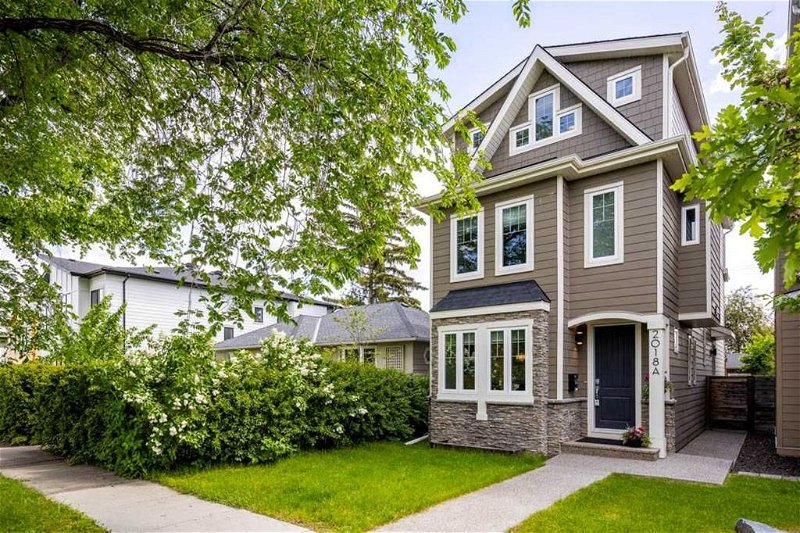Key Facts
- MLS® #: A2143047
- Property ID: SIRC1944737
- Property Type: Residential, House
- Living Space: 2,558 sq.ft.
- Year Built: 2014
- Bedrooms: 3+1
- Bathrooms: 4+1
- Parking Spaces: 2
- Listed By:
- eXp Realty
Property Description
Welcome to your dream home! Located in the vibrant community of Killarney, this stunning property with over 3,350 sq ft of total living space, is a masterpiece of modern design and luxurious living. Prepare to be enchanted as you step into this exquisite residence that seamlessly blends style, sophistication, and comfort.
As you enter, be greeted by an expansive open-concept layout bathed in natural light, featuring soaring ceilings and elegant hardwood floors. The well-appointed kitchen boasts top-of-the-line stainless steel appliances including Wolf gas range, sleek quartzite countertops, and spacious island and peninsula, perfect with adjacent dining space for entertaining. The cozy yet expansive living room, complete with a chic fireplace sets the perfect ambiance for relaxation. French doors lead out to the tiered deck with pergola and detached garage.
Upstairs, the master suite is a true retreat, offering a generous walk-in closet and a spa-inspired ensuite with a deep soaker tub, glass-enclosed shower, and dual vanities. Two additional well-appointed bedrooms with walk-in closets, a stylish full bathroom, convenient laundry room and expansive bonus room for work or play complete the upper level.
The fully finished basement is an entertainer's paradise, featuring a versatile recreation room, an additional bedroom, and a full bathroom. Fully air conditioned and humidity controlled with Nest thermostat provides easy comfort.
Located just minutes from downtown Calgary, this home offers unparalleled convenience with easy access to top-rated schools, trendy shopping districts, gourmet restaurants, and lush parks. Every detail of this home has been carefully curated to provide an exceptional living experience.
Don’t miss your chance to own this spectacular property. Schedule your private tour today and discover the unparalleled luxury and charm. Your new home awaits!
Rooms
- TypeLevelDimensionsFlooring
- Living roomMain16' x 16' 5"Other
- KitchenMain13' 11" x 24' 9.6"Other
- Dining roomMain10' x 10' 9.9"Other
- BathroomMain4' 9.9" x 4' 11"Other
- Primary bedroomUpper10' 9" x 16' 6"Other
- Walk-In ClosetUpper4' 11" x 14' 2"Other
- Ensuite BathroomUpper10' 3.9" x 16' 11"Other
- BedroomUpper11' 8" x 12' 2"Other
- BathroomUpper11' 8" x 12' 2"Other
- Laundry roomUpper5' 6" x 7'Other
- Family room2nd floor19' 8" x 13' 11"Other
- Bedroom2nd floor12' 5" x 14'Other
- Bathroom2nd floor6' 11" x 7'Other
- PlayroomLower14' 11" x 26' 5"Other
- BedroomLower9' 6.9" x 14'Other
- BathroomLower4' 11" x 8' 9.9"Other
- UtilityLower7' 9" x 9' 9.6"Other
Listing Agents
Request More Information
Request More Information
Location
2018A 26a Street SW, Calgary, Alberta, T3E 2C1 Canada
Around this property
Information about the area within a 5-minute walk of this property.
Request Neighbourhood Information
Learn more about the neighbourhood and amenities around this home
Request NowPayment Calculator
- $
- %$
- %
- Principal and Interest 0
- Property Taxes 0
- Strata / Condo Fees 0

