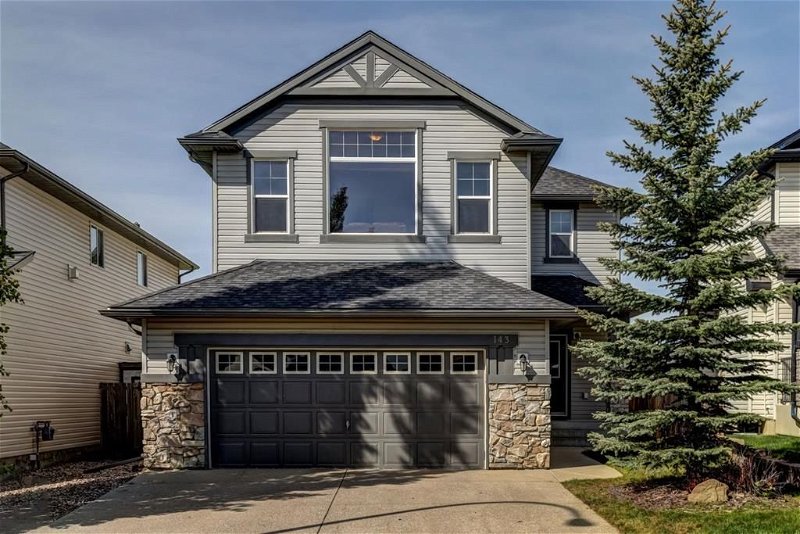Key Facts
- MLS® #: A2142801
- Property ID: SIRC1944643
- Property Type: Residential, House
- Living Space: 2,353.41 sq.ft.
- Year Built: 2005
- Bedrooms: 3+1
- Bathrooms: 3+1
- Parking Spaces: 4
- Listed By:
- Century 21 Bamber Realty LTD.
Property Description
HOME SWEET HOME! OPEN HOUSE SATURDAY JUNE 22nd, 11am-1pm and SUNDAY JUNE 23rd, 2pm-4pm! Welcome to this extraordinary, exquisitely maintained and FULLY FURNISHED 2 storey family home situated on a quiet street in sought-after Royal Oak backing on to a pristine GREEN SPACE! Heading in to this stunning home you will fall in love with the open concept floor plan offering 4 bedrooms, 3.5 bathrooms, 3,381+ exquisite SQFT of living space throughout and CENTRAL AIR CONDITIONING (added in 2022). The main floor features gleaming hardwood flooring, a bright and spacious chef’s kitchen with stainless steel appliances, granite countertops/massive granite island with a convenient eating bar, sophisticated dining room, sun-drenched living room with an abundance of windows offering incredible views of the deck and GREEN SPACE, a 2 piece vanity, a bright office space and convenient main floor laundry. Upstairs you will find the family/bonus room with large bright windows and vaulted ceilings perfect for a growing family and entertaining, 2 generous sized bedrooms, a gorgeous 4 piece bathroom and the magnificent primary retreat with a spa-like 5 piece ensuite bathroom with a jetted soaker tub with gorgeous, relaxing views. The fully developed basement contains a large recreation area along with a POOL TABLE, utility room with ample storage and an elegant 4 piece bathroom. Heading outside, there is an OVERSIZED double attached garage with two additional driveway spots and the beautifully manicured and fully fenced backyard with a large deck and fire pit patio area to enjoy the views and warm summer nights. You can't beat this amazing location, steps to WILLIAM D. PRATT MIDDLE SCHOOL & ROYAL OAK SCHOOL, parks, pathways, public transit, YMCA, shopping and all other major amenities. This home is a MUST VIEW! Don’t miss out on this GEM, book your private viewing today!
Rooms
- TypeLevelDimensionsFlooring
- BathroomMain4' 11" x 5' 2"Other
- BalconyMain13' 3" x 20' 8"Other
- Dining roomMain13' 9.6" x 13' 8"Other
- FoyerMain4' 6" x 5' 9"Other
- KitchenMain12' 3" x 13' 2"Other
- Laundry roomMain10' 9.6" x 7' 8"Other
- Living roomMain13' 9.9" x 15' 3.9"Other
- Home officeMain10' 6.9" x 12' 8"Other
- BathroomUpper4' 9.9" x 9' 9.6"Other
- Ensuite BathroomUpper13' 5" x 12' 9"Other
- BedroomUpper10' 2" x 15' 9.6"Other
- BedroomUpper11' 3.9" x 10' 3"Other
- Family roomUpper12' 9.9" x 19' 5"Other
- Primary bedroomUpper16' 8" x 15' 11"Other
- Walk-In ClosetUpper5' 3" x 12' 9"Other
- BathroomBasement8' x 4' 11"Other
- BedroomBasement10' 11" x 14' 9.9"Other
- PlayroomBasement23' 11" x 27' 11"Other
- StorageBasement7' x 3' 11"Other
- UtilityBasement14' x 7' 5"Other
Listing Agents
Request More Information
Request More Information
Location
143 Royal Birch Way NW, Calgary, Alberta, T3G 5Y1 Canada
Around this property
Information about the area within a 5-minute walk of this property.
Request Neighbourhood Information
Learn more about the neighbourhood and amenities around this home
Request NowPayment Calculator
- $
- %$
- %
- Principal and Interest 0
- Property Taxes 0
- Strata / Condo Fees 0

