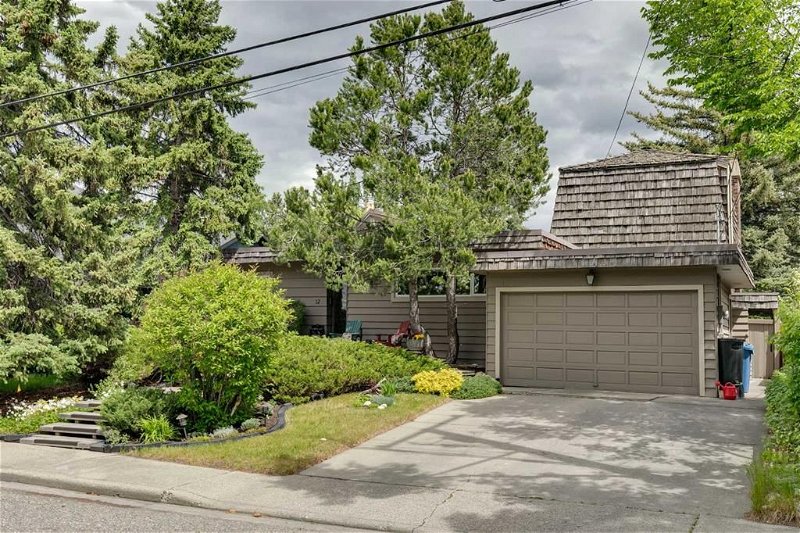Key Facts
- MLS® #: A2142529
- Property ID: SIRC1944629
- Property Type: Residential, House
- Living Space: 1,881 sq.ft.
- Year Built: 1955
- Bedrooms: 2+1
- Bathrooms: 2
- Parking Spaces: 3
- Listed By:
- RE/MAX Real Estate (Mountain View)
Property Description
JUST LISTED in Spruce Cliff! This property is truly ONE OF A KIND. You won’t find another like it! Fully finished bungalow with a HUGE LOFT in one of the QUIETEST CUL-DE-SAC locations in the city. Situated on a HUGE NEARLY 7200 SF PRIVATE LOT. Steps from the BOW RIVER PATHWAY and walking distance to Westbrook Mall, the LRT, & Wildwood school. 5 minute drive to Shaganappi Point golf course. Douglas Fir Trail is nearby. VAULTED BEAMED CEILINGS in the living room, family room, dining room, & kitchen. MASSIVE FLOOR TO CEILING WINDOWS at the back of the home looking into the beautiful landscaped yard. GORGEOUS WHITE KITCHEN CABINETRY from Legacy Kitchens. MAPLE DOVETAIL SOFT CLOSE DRAWERS, BUILT-IN OVEN & MICROWAVE, GAS STOVETOP, beautiful CUSTOM RANGE HOOD, PANTRY with pullout drawers, GRANITE countertops, HARDWOOD FLOORING. Gas fireplace with beautiful stone surround in living room. Cozy wood burning fireplace in the sunken family room which is adjacent to the formal dining area. Sliding doors lead to the PRIVATE PATIO with OUTDOOR FIREPLACE. The lower level has LARGE WINDOWS, 3rd bedroom, 3 PCE bath, and laundry room. SEPARATE STORAGE ROOM plus LARGE MECHANICAL ROOM for even more storage! So many extras in this home - 2 high efficient furnaces, STAINED WINDOW GLASS, Hunter Douglas window coverings, under cabinet lighting, landscaped beautifully, the list goes on and on! This home has been meticulously cared for over the years! $950,000. Book your showing today as this property shows beautifully, is priced to sell and will not last long!
Rooms
- TypeLevelDimensionsFlooring
- KitchenMain10' x 14' 3"Other
- Dining roomMain12' x 13' 6.9"Other
- Breakfast NookMain7' 9.9" x 9'Other
- Living roomMain18' x 18'Other
- Family roomMain12' x 12' 9.9"Other
- Primary bedroomMain14' x 17' 5"Other
- BathroomMain5' x 9' 8"Other
- BedroomMain9' 8" x 13' 5"Other
- OtherMain2' 11" x 5'Other
- Bonus Room2nd floor13' 8" x 21' 5"Other
- PlayroomLower16' x 17' 2"Other
- BedroomLower9' 3" x 11'Other
- BathroomLower4' 5" x 9' 3"Other
- Laundry roomLower8' 3.9" x 15'Other
- StorageLower6' 9" x 8' 6"Other
- UtilityLower13' x 17' 6"Other
Listing Agents
Request More Information
Request More Information
Location
12 37 Street SW, Calgary, Alberta, T3C 1R4 Canada
Around this property
Information about the area within a 5-minute walk of this property.
Request Neighbourhood Information
Learn more about the neighbourhood and amenities around this home
Request NowPayment Calculator
- $
- %$
- %
- Principal and Interest 0
- Property Taxes 0
- Strata / Condo Fees 0

