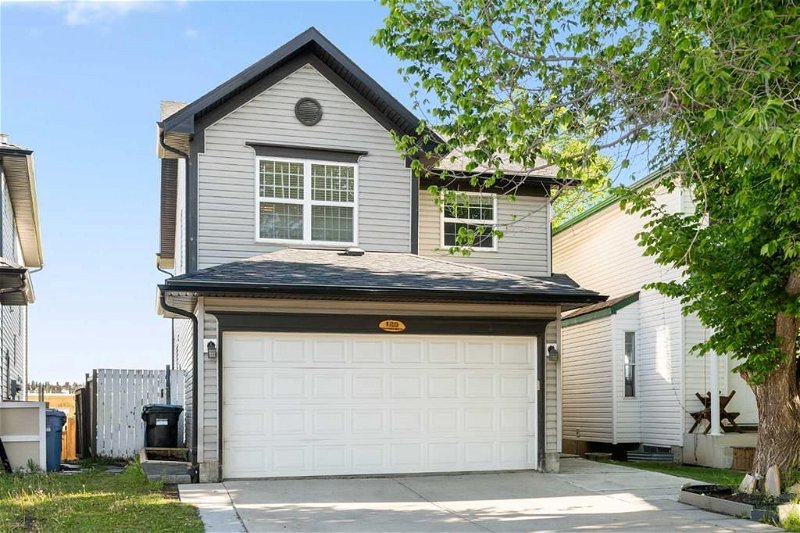Key Facts
- MLS® #: A2140238
- Property ID: SIRC1944618
- Property Type: Residential, House
- Living Space: 1,650 sq.ft.
- Year Built: 1995
- Bedrooms: 3
- Bathrooms: 2+1
- Parking Spaces: 4
- Listed By:
- eXp Realty
Property Description
Great value for this DETACHED, SINGLE-FAMILY HOME situated on a large PIE-SHAPED LOT with NO BACK NEIGHBOURS. Move-in ready, this beautiful open floor plan offers great connectivity with HARDWOOD FLOORS and a neutral colour pallet. An oversized south-facing window streams NATURAL LIGHT into the living room creating an airy space for relaxing and entertaining alike. Gather over delicious meals in the dining room with ELEGANT LIGHTING that elevates the space. BEAUTIFULLY RENOVATED, THE KITCHEN features QUARTZ countertops, a GAS STOVE, STAINLESS STEEL appliances, a plethora of full-height cabinets and a large CENTRE ISLAND with seating for casual breakfasts and snacks or for the kids to colour, draw and do homework. Perfectly tucked away giving privacy where needed is the convenient powder room ideally situated going down the stairs. Corner windows in the upper level BONUS ROOM ensure plenty of natural light while you convene over movies, games and hobbies. The primary bedroom is a spacious homeowner’s retreat with a large WALK-IN CLOSET and a LUXURIOUS ENSUITE boasting a deep soaker tub, a separate shower and extra windows. 2 additional bedrooms on this level are both spacious and bright sharing the updated 4-piece bathroom. Laundry is also conveniently located on this level, no need to haul loads up and down the stairs! A massive rec room in the FINISHED BASEMENT is an extremely versatile space that can easily be divided by furniture to create separate zones for a play space, a home gym, an office area and more. Lots of storage to hide away seasonal items further adds to your convenience. Enjoy peaceful morning coffees, casual barbeques and lazy weekends on the COVERED DECK in the landscaped backyard, fully fenced with no rear neighbours adding to the privacy. The pie-shaped lot allows for loads of grassy play space for kids and pets to run and play. Additional upgrades include an OVERSIZED HOT WATER TANK and a HIGH-EFFICIENCY FURNACE. In a prime location within walking distance to schools, parks and transit. Mere minutes to the Country Hills Golf Club, Nose Hill Park and every amenity, then come home to a quiet, move-in ready sanctuary.
Rooms
- TypeLevelDimensionsFlooring
- Dining roomMain10' x 12' 2"Other
- Living roomMain12' 9" x 15' 9.6"Other
- KitchenMain11' 6.9" x 17' 11"Other
- Bonus RoomUpper12' x 12' 11"Other
- Laundry roomUpper5' 9.6" x 5' 2"Other
- Family roomBasement11' 2" x 21' 9.9"Other
- PlayroomBasement9' 9.9" x 14' 9.9"Other
- UtilityBasement6' 3.9" x 11' 9.6"Other
- Primary bedroomUpper11' 3.9" x 14' 9.6"Other
- BedroomUpper9' 5" x 10' 8"Other
- BedroomUpper8' 11" x 10' 8"Other
- BathroomMain0' x 0'Other
- Ensuite BathroomUpper0' x 0'Other
- BathroomUpper0' x 0'Other
Listing Agents
Request More Information
Request More Information
Location
125 Hidden Spring Circle NW, Calgary, Alberta, T3A 5H4 Canada
Around this property
Information about the area within a 5-minute walk of this property.
Request Neighbourhood Information
Learn more about the neighbourhood and amenities around this home
Request NowPayment Calculator
- $
- %$
- %
- Principal and Interest 0
- Property Taxes 0
- Strata / Condo Fees 0

