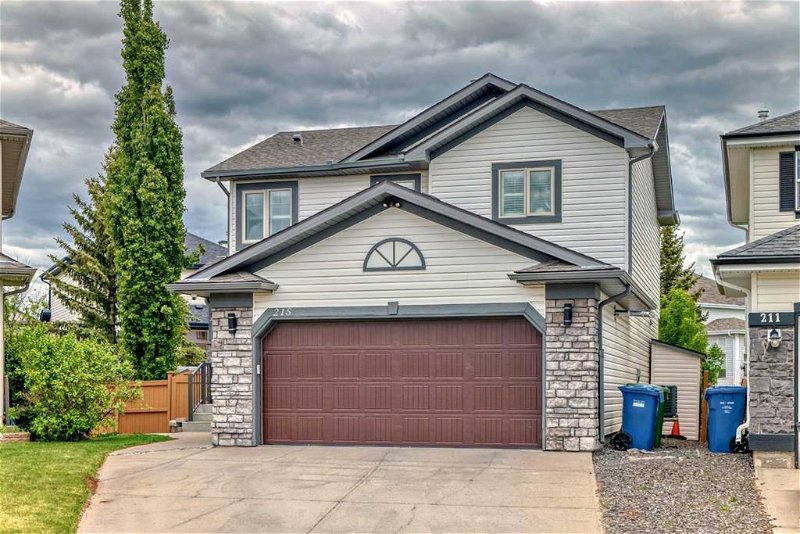Key Facts
- MLS® #: A2142791
- Property ID: SIRC1944615
- Property Type: Residential, House
- Living Space: 1,787.50 sq.ft.
- Year Built: 2001
- Bedrooms: 3+1
- Bathrooms: 3+1
- Parking Spaces: 4
- Listed By:
- 2% Realty
Property Description
4 BEDS 4 BATHS | NEW WINDOWS & ROOF | HUGE BACKYARD | CHECKOUT THE 3D TOUR | IMMACUALTE CONDITION |
PRIDE OF OWNERSHIP, that was what first came to mind when I entered 215 Rocky Ridge Close NW! Upon entry you are drawn to beautiful Hardwood floors that entice visitors into this impressively renovated home. The open concept main floor boasts a recently replaced CUSTOM KITCHEN complete with STONE COUNTERTOPS, SS APPLIANCES and loads of cabinetry! The Kitchen and dining area are a focal point of the home providing a welcoming space for friends and family as well as a cozy gas fireplace for those cool winter days. Upstairs to the master bedroom we find a retreat for the Lord & Lady of the home complete with a WALK-IN-CLOSET and spacious 4 piece bath with SOAKER TUB and stand alone shower. There are 2 more bedrooms and a 4 piece bath that complete the upper level. The basement is perfect for family time with a custom WET-BAR and a large space for relaxing as well as a 4th bedroom with Murphy bed and a 4th bathroom. The backyard is truly a rarity in this segment with its pie-lot providing an OVERSIZED SUNNY SW FACING BACKYARD that is both private and spacious. The TIMBER FRAME REAR DECK is both visually appealing and highly functional! Book your private showing before this one is gone!
Rooms
- TypeLevelDimensionsFlooring
- EntranceMain12' 6.9" x 7' 8"Other
- Living roomMain16' 8" x 15' 9.9"Other
- Kitchen With Eating AreaMain16' 8" x 12' 9.9"Other
- Dining roomMain15' x 8' 3"Other
- BathroomMain5' 2" x 6' 9.6"Other
- Laundry roomMain6' 8" x 10'Other
- Primary bedroomUpper15' x 13' 11"Other
- Ensuite BathroomUpper6' 11" x 11' 9"Other
- Walk-In ClosetUpper5' 3.9" x 7' 11"Other
- BedroomUpper12' 8" x 11' 8"Other
- BathroomUpper4' 11" x 9' 11"Other
- BedroomUpper13' 6.9" x 12' 3.9"Other
- UtilityBasement6' 6.9" x 9' 6.9"Other
- BathroomBasement5' 2" x 9' 6"Other
- Family roomBasement14' 9" x 18' 11"Other
- BedroomBasement10' 8" x 9' 6.9"Other
- DenBasement4' 8" x 5' 11"Other
Listing Agents
Request More Information
Request More Information
Location
215 Rocky Ridge Close NW, Calgary, Alberta, T3G4X2 Canada
Around this property
Information about the area within a 5-minute walk of this property.
Request Neighbourhood Information
Learn more about the neighbourhood and amenities around this home
Request NowPayment Calculator
- $
- %$
- %
- Principal and Interest 0
- Property Taxes 0
- Strata / Condo Fees 0

