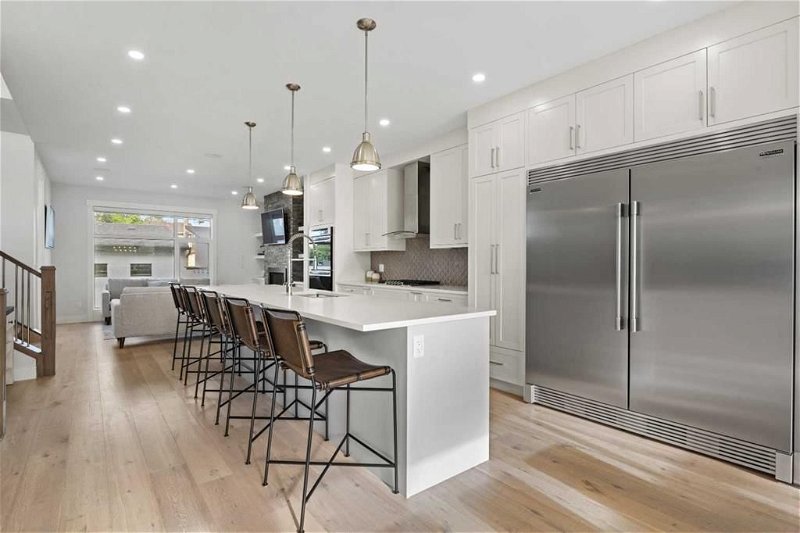Key Facts
- MLS® #: A2142377
- Property ID: SIRC1944613
- Property Type: Residential, Other
- Living Space: 1,992.78 sq.ft.
- Year Built: 2020
- Bedrooms: 3+1
- Bathrooms: 3+1
- Parking Spaces: 2
- Listed By:
- eXp Realty
Property Description
Welcome to this incredible modern CORNER LOT home that perfectly balances elegance and functionality. Upon entering the main floor, you'll be greeted by the warmth of wide plank hardwood flooring. The kitchen is a chef's dream, boasting high-end stainless-steel appliances, an OVERSIZED side by side refrigerator, and an impressive 12-foot quartz island that provides ample space for cooking and casual dining! The aesthetically pleasing formal dining area features a beautiful accent wall, making this spot an ideal setting for entertaining guests. Sit back and relax in your spacious living room where you’ll find a floor to ceiling stone gas fireplace with a custom-built entertainment center. That beautiful hardwood floor continues on the upper floor with stunning light fixtures that add a touch of sophistication to each room.
The Master Retreat is a true sanctuary, highlighted by a vaulted ceiling that enhances the sense of space and luxury. It includes a large walk-in closet with custom shelving and drawers, and a dual vanity 5pc ensuite bathroom with heated floors and equipped with a jetted tub and a steam shower, perfect for unwinding after a long day. The upper level also offers two spacious secondary bedrooms, a well-appointed 4-piece bathroom, and convenient upstairs laundry room with spectacular mosaic tiling.
The basement is an entertainer's delight, featuring an oversized wet bar and a spacious open recreation room for hosting events. It also includes a large fourth bedroom with walk in closet and the potential for heated floors with rough-ins already in place. Additionally, the home is fully equipped with air conditioning, ensuring comfort throughout the year! The double detached garage is equipped with a gas line to allow for heater installation. This home combines luxurious living with thoughtful amenities, making it the perfect place to create lasting memories. Don’t miss the opportunity to make this exquisite property your own!
Rooms
- TypeLevelDimensionsFlooring
- KitchenMain20' 9.9" x 15' 6.9"Other
- Primary bedroomUpper21' 3" x 12' 6"Other
- Dining roomMain10' 9" x 19' 9.9"Other
- Ensuite BathroomUpper20' 3" x 8' 11"Other
- Living roomMain12' x 13' 9.9"Other
- BedroomUpper11' 9" x 11' 9"Other
- BathroomMain5' x 5' 11"Other
- BedroomUpper14' x 9' 8"Other
- PlayroomBasement19' 6" x 18' 9"Other
- BathroomUpper4' 9.9" x 8' 9"Other
- BedroomBasement12' 9.6" x 13'Other
- Laundry roomUpper5' 11" x 8' 9"Other
- BathroomBasement4' 9.9" x 8' 3.9"Other
- UtilityBasement11' 9.9" x 5' 6"Other
Listing Agents
Request More Information
Request More Information
Location
4325 13 Avenue SW, Calgary, Alberta, T3C 2A3 Canada
Around this property
Information about the area within a 5-minute walk of this property.
Request Neighbourhood Information
Learn more about the neighbourhood and amenities around this home
Request NowPayment Calculator
- $
- %$
- %
- Principal and Interest 0
- Property Taxes 0
- Strata / Condo Fees 0

