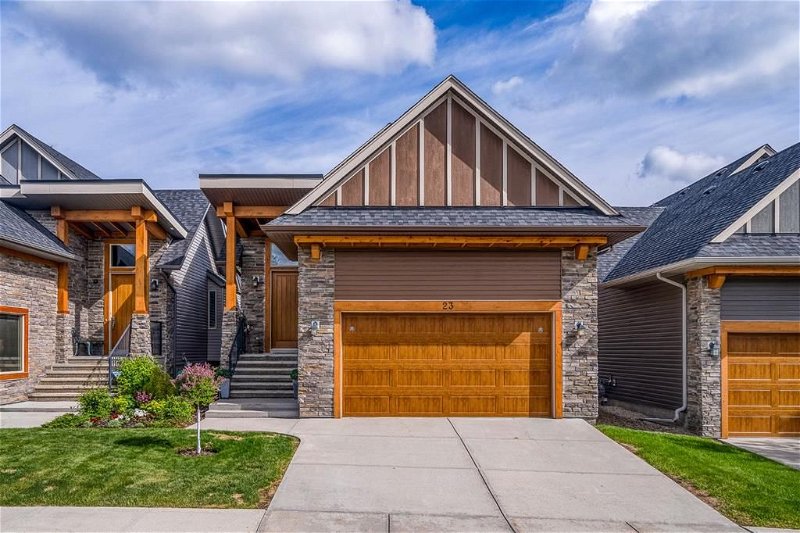Key Facts
- MLS® #: A2141419
- Property ID: SIRC1944596
- Property Type: Residential, House
- Living Space: 1,537.62 sq.ft.
- Year Built: 2012
- Bedrooms: 2+2
- Bathrooms: 2+1
- Parking Spaces: 4
- Listed By:
- Century 21 Bamber Realty LTD.
Property Description
Welcome to your new executive walk-out bungalow in one of Calgary’s most desirable west side communities, Springbank Hill. This rare detached villa home is a unique find among the villa-style homes in the area, some of which are attached. Featuring over 2800 sqft of total living space with 4 bedrooms, 2.5 baths, and a double attached garage, this fully detached walkout bungalow offers unparalleled luxury and privacy.
Inside, you'll find impeccable interior design and luxurious finishes throughout. Soaring vaulted ceilings and a custom built-in bench in the foyer, along with gorgeous tile and hardwood flooring, greet you as you enter. The open-concept floor plan allows southern light to flow freely, enhancing the bright and airy ambiance.
The kitchen is a chef's dream with built-in appliances, coffee garage with rough in for coffee machine, a large island, and a beautiful tile backsplash. It opens to the dining room and living room, making it perfect for entertaining. The living room features a serene view of the backyard, a stunning chandelier, and a cozy gas fireplace. Step onto the rear deck to enjoy your morning coffee while overlooking the greenbelt.
The main level includes two bedrooms. The large guest bedroom can also serve as a home office, while the primary suite offers relaxation with greenbelt views, a walk-in closet, and a luxurious 5-piece ensuite featuring a soaking tub, glass-enclosed shower, and double vanities.
The lower level boasts an additional bedroom and laundry room. A unique feature of this home is the second primary bedroom with a sitting area, chandeliers, and garden views. The 4-piece bath includes a built-in vanity, large walk-in shower, beautiful tile work, and a separate water closet. There's also a flex space currently used as a closet.
The well-maintained backyard features lush gardens and a private patio with irrigation for the rose garden. Close to all the amenities the west side offers and just 45 minutes from the mountains, this rare detached villa home in Springbank Hill is a must-see. Book your private tour today.
Rooms
- TypeLevelDimensionsFlooring
- KitchenMain8' 6" x 10' 11"Other
- Dining roomMain10' 6" x 12' 11"Other
- Living roomMain14' 11" x 15' 8"Other
- Laundry roomLower8' 11" x 9' 5"Other
- UtilityLower7' 9.6" x 15' 2"Other
- Primary bedroomLower17' 9.9" x 27' 11"Other
- BedroomLower10' 3.9" x 15' 3"Other
- BedroomMain12' 11" x 14' 11"Other
- BedroomMain10' 3.9" x 11' 8"Other
- BathroomMain5' 3.9" x 6' 9.6"Other
- BathroomLower10' 2" x 14' 8"Other
- Ensuite BathroomMain8' 11" x 17' 8"Other
Listing Agents
Request More Information
Request More Information
Location
23 Cortina Villas SW, Calgary, Alberta, T3H 0W8 Canada
Around this property
Information about the area within a 5-minute walk of this property.
Request Neighbourhood Information
Learn more about the neighbourhood and amenities around this home
Request NowPayment Calculator
- $
- %$
- %
- Principal and Interest 0
- Property Taxes 0
- Strata / Condo Fees 0

