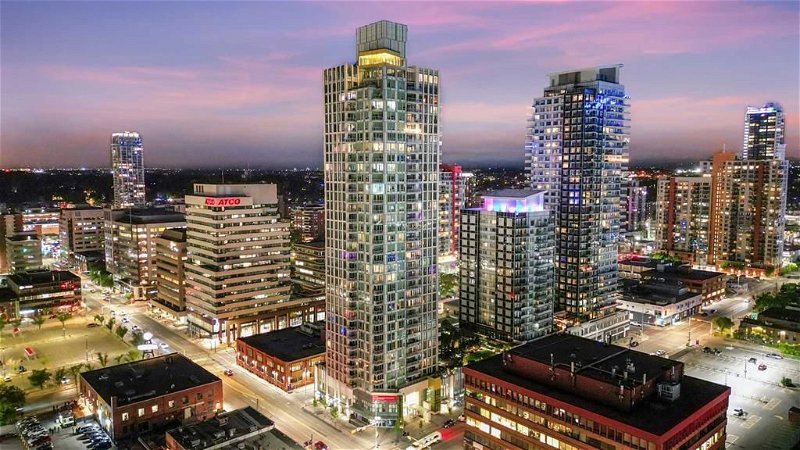Key Facts
- MLS® #: A2143033
- Property ID: SIRC1944582
- Property Type: Residential, Condo
- Living Space: 785 sq.ft.
- Year Built: 2016
- Bedrooms: 2
- Bathrooms: 2
- Parking Spaces: 1
- Listed By:
- The Agency Calgary
Property Description
Welcome to the MARK on 10th, a perfect investment whether your a first time buyer, or investor (previous tenants paying over $2400 per month). This 2 bed, 2 bath + den unit presents mountain views and features bedrooms on opposite sides of the unit, located in the heart of downtown on the 21st Floor. This modern and bright kitchens features quartz counter tops with a sleek European style appliance package. The Liebherr fridge, freezer & dishwasher are concealed by matching cabinetry, along with a Stainless Steel wall oven, gas stove top and built in microwave provide an elegant combination. Off the kitchen the den/office has great mountain views and a sliding glass door for privacy. The Owner's Ensuite features ample counter space, a walk in shower, and a built in medicine cabinet behind the mirror. Travel up the elevator to the 34th Floor and indulge in the unobstructed views of the mountains while sitting in the hot tub or socializing around the fire. Enjoy some relaxation in the dry sauna or the separate steam room. For the active enthusiasts, indulge in the full gym equipped with all your cardio and weight lifting needs. Completing the amenities on the 34th Floor; indoor 2 story Penthouse style social lounge & roof top patio finish off the unmatched amenities of the building not to mention a titled parking conveniently located 2 spots over from the elevator. Mere walking distance to C Train, grocery stores, restaurants, shops, +15 walk system complete the buildings' great location.
Rooms
- TypeLevelDimensionsFlooring
- Living roomMain11' x 17' 8"Other
- KitchenMain8' 5" x 10' 5"Other
- Primary bedroomMain9' 3.9" x 9' 6"Other
- BedroomMain9' 6" x 10' 5"Other
- FoyerMain4' 2" x 5' 9.9"Other
- DenMain6' 2" x 7' 5"Other
- Laundry roomMain4' 2" x 5' 9.9"Other
- Ensuite BathroomMain4' 9.9" x 10' 2"Other
- Ensuite BathroomMain4' 9.9" x 8' 3"Other
Listing Agents
Request More Information
Request More Information
Location
901 10 Avenue SW #2104, Calgary, Alberta, T2R 0B5 Canada
Around this property
Information about the area within a 5-minute walk of this property.
Request Neighbourhood Information
Learn more about the neighbourhood and amenities around this home
Request NowPayment Calculator
- $
- %$
- %
- Principal and Interest 0
- Property Taxes 0
- Strata / Condo Fees 0

