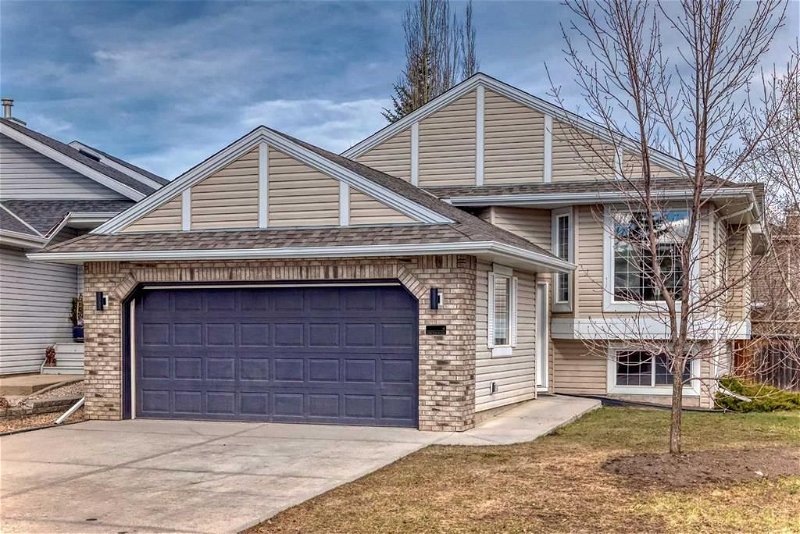Key Facts
- MLS® #: A2142642
- Property ID: SIRC1942475
- Property Type: Residential, House
- Living Space: 1,343 sq.ft.
- Year Built: 2003
- Bedrooms: 3
- Bathrooms: 2
- Parking Spaces: 4
- Listed By:
- URBAN-REALTY.ca
Property Description
PRICE TO SELL !!! Welcome to the beautiful prestigious golf community of Valley Ridge. On a quiet cul-de-sac and a corner lot, this beautiful Valley Ridge home is sure to impress. This house is completely remodelled with high-end finishes. As you enter the property you are greeted by the open-to-below high ceiling decorated with a modern chandelier. You will find a large living room on the main floor with a vaulted ceiling, an open-concept kitchen with brand-new stainless-steel appliances, a new tile backsplash, a corner pantry, and tons of brand-new cabinetry and counter space, a cozy tile-faced electric fireplace, and a large picture window. The adjoining eating area is flooded with natural light with a side door out to the deck and the kitchen has a skylight. The spacious primary suite accommodates any furniture and features a walk-in closet with built-in storage and a new full ensuite bathroom with a newly installed standing shower. Good-sized second and third bedrooms and a full 4-piece bathroom complete this well-laid-out upper level! Brand-new high-end luxury vinyl flooring, double door brand-new refrigerator, Stove, built-in microwave, dishwasher, brand-new washer and dryer and brand new hot water tank. Fully fenced and landscaped private space in the backyard. All this is in the highly sought-after community of Valley Ridge steps to many green spaces, parks, ravine trails, Valley Ridge Golf Course, and shopping. Quick access to the mountains through the newly completed SW ring road. Not to mention minutes to COP/Winsport, Calgary Farmers Market, and tons of new shopping and amenities in Trinity Hills and Greenwich! There is a bus stop steps away from the house. This home is a must-see!! All the renovation works are completed with city permits and inspections. The basement is unfinished, it is waiting for your personal touch. SOME PICTURES ARE STAGED VIRTUALLY
Rooms
- TypeLevelDimensionsFlooring
- EntranceMain5' 6.9" x 7' 6.9"Other
- Dining roomMain11' 11" x 9'Other
- Breakfast NookMain7' 9.6" x 10' 6.9"Other
- BedroomMain11' 11" x 8' 11"Other
- Primary bedroomMain17' 8" x 11' 6"Other
- Ensuite BathroomMain7' 8" x 5'Other
- Living roomMain14' 11" x 9' 9.9"Other
- KitchenMain14' 6.9" x 10' 6.9"Other
- BedroomMain9' 11" x 11' 5"Other
- BathroomMain7' 11" x 7' 9"Other
- Walk-In ClosetMain7' 9.9" x 5' 2"Other
Listing Agents
Request More Information
Request More Information
Location
4 Valley Crest Gardens NW, Calgary, Alberta, T3B 5W8 Canada
Around this property
Information about the area within a 5-minute walk of this property.
Request Neighbourhood Information
Learn more about the neighbourhood and amenities around this home
Request NowPayment Calculator
- $
- %$
- %
- Principal and Interest 0
- Property Taxes 0
- Strata / Condo Fees 0

