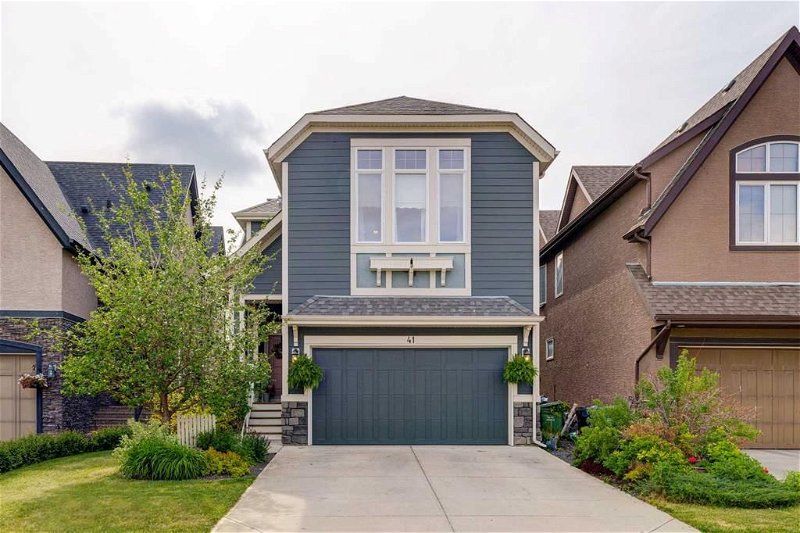Key Facts
- MLS® #: A2142663
- Property ID: SIRC1942435
- Property Type: Residential, House
- Living Space: 2,250 sq.ft.
- Year Built: 2012
- Bedrooms: 3
- Bathrooms: 3+1
- Parking Spaces: 4
- Listed By:
- RE/MAX First
Property Description
Welcome to 41 Marquis Grove SE! This stunning, fully upgraded, meticulously maintained 3 bed, 3.5 bath home, offers almost 3200 sq ft of beautifully crafted living space, has a fully developed walkout basement, and backs directly onto green space with both of Mahogany schools right out your back door! Upon entry, you will immediately feel a sense of belonging with the warmth, love, and care the original owners have given this home. The main floor welcomes you with a bright open grand foyer with beaming natural light coming through the expansive west-facing windows, and designer modern finishes throughout that include high-end lighting, accent walls, wainscotting, and hardwood floors. This open-concept floor plan provides the perfect space for entertaining with the kitchen, dining, and living areas flowing seamlessly together. You will instantly fall in love with the chef-inspired gourmet kitchen complete with timeless white full-height cabinets, granite countertops, farmhouse sink, Viking gas range with custom range hood, a large island, plus a walkthrough pantry that provides plenty of storage. Extending off the kitchen is a large bright dining area with coffered ceilings that provides direct access to your back deck complete with a gas line and a low maintenance Duradek with aluminum and glass railing. Adjacent to the dining area is a cozy family room complete with a gas fireplace. Finishing out the main level is a 2-piece powder room with an upgraded vanity and a mudroom with a built-in bench. Ascend the beautiful staircase with custom railing where your spacious primary retreat is sure to impress and has plenty of room for a king set. An abundance of sunlight shines through the added west-facing windows in the 5-piece spa-inspired ensuite featuring timeless subway tile, an accent wall, and is complete with dual sinks, a soaker tub, separate shower, and large walk-in closet. Finishing out the upper level are two additional good-sized bedrooms, a large bonus room with raised ceiling, 4-piece main bath, and laundry room. Head to the fully finished walkout level that is flooded with natural light and will keep you warm on those cold winter months with radiant in-floor heat throughout! This open-concept basement is finished with hardwood floors and has a large rec space, a separate office/den that could make a great home gym, and 3-piece bath. This well-manicured lot has a covered patio, gets sun all day, and backs directly onto a playground and sports fields that become an extension of your backyard! Located directly off of the coveted Mahogany Wetlands the location of this home at this price simply cannot be beat! Other notable upgrades include 9' foot ceilings on all 3 levels, 8' doors on the main and upper level, Central A/C, & Water Softener! This home is an absolute must see with the attention to detail, and pristine condition noticeable throughout. Start enjoying the lake this summer, in the sought after, award winning, 4 season lake community of Mahogany!
Rooms
- TypeLevelDimensionsFlooring
- FoyerMain9' 6" x 6' 9"Other
- KitchenMain15' 11" x 9' 8"Other
- Living roomMain16' 6" x 15' 3.9"Other
- Dining roomMain11' 9.6" x 11' 3.9"Other
- BathroomMain5' 5" x 4' 9.9"Other
- Primary bedroomUpper16' 3.9" x 14' 6.9"Other
- BedroomUpper10' 6" x 10' 3"Other
- BedroomUpper10' 8" x 10' 2"Other
- Bonus RoomUpper13' x 19' 3.9"Other
- Laundry roomUpper9' 6.9" x 5' 3.9"Other
- Ensuite BathroomUpper14' 2" x 11' 5"Other
- BathroomUpper9' x 5' 9.6"Other
- PlayroomLower16' 9.6" x 23' 9"Other
- Home officeLower10' 5" x 10' 9"Other
- BathroomLower9' 9.6" x 6' 5"Other
Listing Agents
Request More Information
Request More Information
Location
41 Marquis Grove SE, Calgary, Alberta, T3M 1M5 Canada
Around this property
Information about the area within a 5-minute walk of this property.
Request Neighbourhood Information
Learn more about the neighbourhood and amenities around this home
Request NowPayment Calculator
- $
- %$
- %
- Principal and Interest 0
- Property Taxes 0
- Strata / Condo Fees 0

