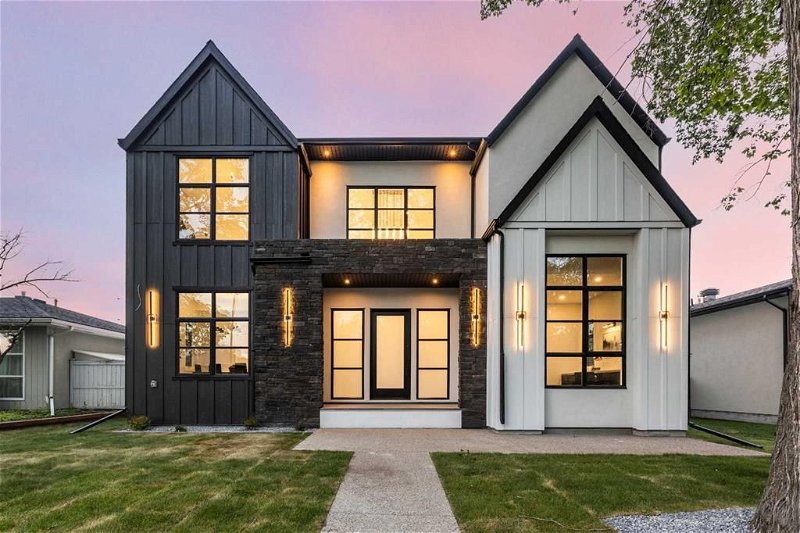Key Facts
- MLS® #: A2141638
- Property ID: SIRC1942409
- Property Type: Residential, House
- Living Space: 3,126 sq.ft.
- Year Built: 2023
- Bedrooms: 3+2
- Bathrooms: 4+1
- Parking Spaces: 5
- Listed By:
- Real Broker
Property Description
Welcome to this exquisite 2-storey masterpiece by Looma Homes, nestled in the community of Wildwood. Boasting close to 4700 SQ FT of luxurious living space, this home offers a perfect blend of elegance and functionality. The main floor showcases 10-foot ceilings and features an executive office with built-in cabinets, a custom 2-piece powder room, a formal dining room, and a chef's kitchen that is the heart of the home. The kitchen dazzles with a 13-foot island, JENNAIR appliances, a convenient spice kitchen, and flows seamlessly into the expansive living room adorned with a gas fireplace and built-in cabinets. There is direct access to the rear patio inviting indoor-outdoor living at its finest. Upstairs you will discover three bedrooms including two master suites. The primary master suite offers vaulted ceilings, a walk-in closet, and a spa-like ensuite complete with a soaker tub, spacious shower, and a luxurious 2-piece vanity with a central makeup unit and also provides a laundry room, a common bathroom, and a bonus room with vaulted ceilingsl. The basement is designed for entertainment and relaxation, offering two additional bedrooms with walk-in closets, a gym, a substantial wet bar, and a game room featuring a built-in entertainment unit. This home is equipped an alarm system, rough-ins for cameras, indoor and outdoor speakers, and central vacuum. Enjoy year-round comfort with central air conditioning.
Throughout the home, discover the luxury of 2-tone white oak stains, hardwood flooring, sleek glass railings, high-end finishes, 8-foot doors, abundant natural light, striking feature walls, and the convenience of a triple car attached garage with a fenced yard. Located in the beautiful community of Wildwood, enjoy proximity to the Bow River, schools, parks, and just a short 10-minute drive to downtown Calgary. Experience unparalleled living in this meticulously designed home and don't miss the opportunity to make this dream home yours.
Rooms
- TypeLevelDimensionsFlooring
- Home officeMain11' 9.9" x 12' 5"Other
- Dining roomMain13' 11" x 10' 9.9"Other
- Living roomMain22' 5" x 16' 9.9"Other
- KitchenMain19' 8" x 18' 11"Other
- Mud RoomMain8' x 11' 3"Other
- Bonus Room2nd floor10' 11" x 14' 5"Other
- Bedroom2nd floor10' 11" x 10' 8"Other
- Bedroom2nd floor10' 11" x 12' 8"Other
- Laundry room2nd floor6' x 7' 9.9"Other
- Primary bedroom2nd floor13' 9.9" x 13' 11"Other
- Walk-In Closet2nd floor10' 6" x 11' 11"Other
- BedroomBasement14' 6" x 11' 11"Other
- BedroomBasement10' 6" x 13'Other
- Exercise RoomBasement12' 9.9" x 23' 9.9"Other
- PlayroomBasement31' 6" x 16' 9.6"Other
Listing Agents
Request More Information
Request More Information
Location
4024 4 Avenue SW, Calgary, Alberta, T3C 0B6 Canada
Around this property
Information about the area within a 5-minute walk of this property.
Request Neighbourhood Information
Learn more about the neighbourhood and amenities around this home
Request NowPayment Calculator
- $
- %$
- %
- Principal and Interest 0
- Property Taxes 0
- Strata / Condo Fees 0

