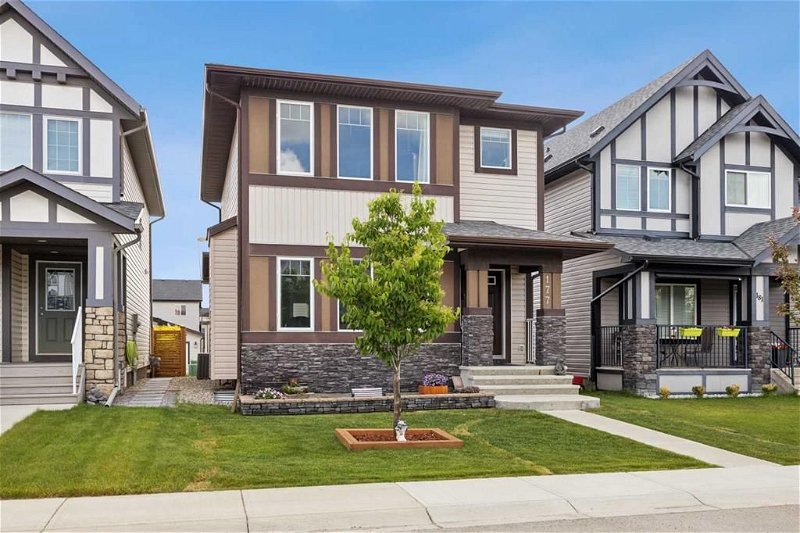Key Facts
- MLS® #: A2142913
- Property ID: SIRC1942384
- Property Type: Residential, House
- Living Space: 1,588 sq.ft.
- Year Built: 2013
- Bedrooms: 3+1
- Bathrooms: 3+1
- Parking Spaces: 2
- Listed By:
- CIR Realty
Property Description
New price alert! Welcome home! This beautifully upgraded residence combines comfort and functionality, making it perfect for everyday living. The heart of the home is the exceptionally large kitchen, designed with 42" maple cabinets with crown molding, granite countertops, ample drawers for storage, and upgraded appliances, offering plenty of space for cooking and entertaining. The main floor features 9' ceilings and hardwood floors, creating a spacious and inviting atmosphere, complemented by a cozy and elegant fireplace in the living room.
Upstairs, the master suite provides a private retreat with its ensuite bath. Two additional bedrooms and a 4-piece bathroom on this floor offer flexibility and convenience for family or guests.
The fully developed basement adds significant value with its thoughtful design and custom features. It includes custom barn doors, a dry bar, hand-picked tile, and durable commercial-grade plank flooring. The basement also features a bedroom, a recreational room, and another custom 4-piece bathroom.
Step outside to enjoy the extended deck and custom-built outdoor kitchen, equipped with hot and cold water. The yard features a hot tub and a new irrigation system, covering both the front and back yards. This home is also equipped with air conditioning to ensure your comfort throughout the warmer months.
For those needing extra storage or a workspace, the 24x24 heated garage is a standout feature. It is fully insulated with spray foam and comes with custom cabinets and an 18'x9' commercial garage door. This spacious garage can accommodate a large truck or even a boat, making it a versatile space for various needs. Additionally, a golf simulator is installed in the garage and is available for purchase at an extra cost.
And don’t forget, you'll be living in Legacy, near Ponds, All Saints High School, Township Shopping Centre, playgrounds, and with easy access to McLeod Trail. Enjoy walking paths and nature views at the nearby environmental reserve, and a future elementary school.
Rooms
- TypeLevelDimensionsFlooring
- BathroomMain5' x 5' 6"Other
- Dining roomMain13' 5" x 13' 2"Other
- FoyerMain8' 2" x 7' 5"Other
- KitchenMain15' 5" x 14' 9"Other
- Living roomMain16' 3.9" x 13' 6.9"Other
- Bathroom2nd floor10' 3.9" x 5' 2"Other
- Ensuite Bathroom2nd floor4' 11" x 7' 6"Other
- Bedroom2nd floor10' 9" x 9' 11"Other
- Bedroom2nd floor10' 9" x 10' 8"Other
- Primary bedroom2nd floor13' 6.9" x 13' 6"Other
- BathroomBasement7' 5" x 7' 3.9"Other
- BedroomBasement10' 8" x 19' 8"Other
- PlayroomBasement29' 5" x 12' 9.9"Other
- UtilityBasement10' 6" x 8' 2"Other
Listing Agents
Request More Information
Request More Information
Location
177 Legacy Crescent SE, Calgary, Alberta, T2X 0X7 Canada
Around this property
Information about the area within a 5-minute walk of this property.
Request Neighbourhood Information
Learn more about the neighbourhood and amenities around this home
Request NowPayment Calculator
- $
- %$
- %
- Principal and Interest 0
- Property Taxes 0
- Strata / Condo Fees 0

