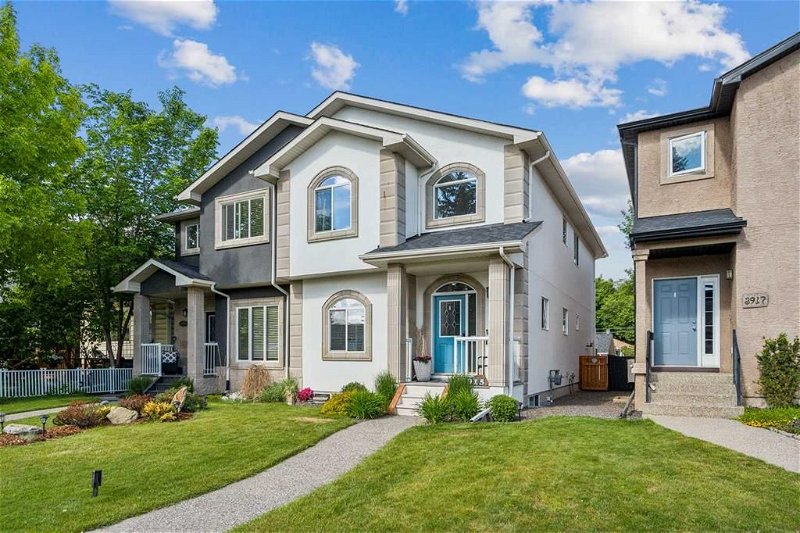Key Facts
- MLS® #: A2142824
- Property ID: SIRC1942369
- Property Type: Residential, Other
- Living Space: 1,865 sq.ft.
- Year Built: 2007
- Bedrooms: 3+1
- Bathrooms: 3+1
- Parking Spaces: 2
- Listed By:
- Royal LePage Benchmark
Property Description
Open House: Saturday, June 22, 1pm-4pm
Welcome to your dream home! This impeccably maintained family residence invites you in with soaring ceilings and a grand staircase. At the front of the home, you'll find a versatile space that can serve as a home office or formal dining room.
The large kitchen is a chef's delight, featuring newer appliances from 2018, including a gas range and a whisper-quiet Bosch dishwasher. Granite countertops extend to provide additional bar seating, while a coffee bar offers extra convenience. A walk-in pantry provides ample storage. Hardwood floors unify the open-concept main floor, which boasts 9-foot ceilings for an airy, spacious feel.
The expansive living room, measuring 19 feet wide, offers custom built-ins on either side of the gas fireplace and features two large windows overlooking the generous backyard. The fully developed lower level includes tall ceilings, it's an inviting space that's well-lite from the natural light from large windows. It houses a full bathroom and a large fourth bedroom, perfect for guests or a growing family. The furnace room doubles as excellent storage and includes a new hot water tank (2024) and a water softener. Upstairs, you'll find the conveniently located laundry room and three generously sized bedrooms, all the window coverings in the bedrooms include custom botton-up black out blinds and both of the kids rooms are oversized and have built-in desks. The primary bedroom is a true retreat, featuring a large walk-in closet and an ensuite bathroom with a jetted tub and a walk-in shower. This home has central a/c so all the west facing windows allow the light to shine in and your home will stay cool throughout the summer season. The west-facing, large inner-city yard is fully fenced and offers both an upper and lower deck, perfect for outdoor entertaining. The double garage is fully insulated and drywalled and includes exceptional shelving, ensuring your storage needs are met and your life stays organized. Be sure to watch the Virtual Tour! This home is a 4-minute drive to Confederation Park and a 10-minute drive into the downtown core.
Don't miss the opportunity to make this exceptional pet-free, smoke free property your new home. Join us at the open house on Saturday, June 22, from 1pm to 4pm.
Rooms
- TypeLevelDimensionsFlooring
- Kitchen With Eating AreaMain14' 2" x 19' 11"Other
- Living roomMain13' 11" x 20' 9.6"Other
- DenMain9' 11" x 11'Other
- BathroomMain0' x 0'Other
- Family roomLower15' 9" x 17' 5"Other
- BathroomLower0' x 0'Other
- Laundry room2nd floor5' x 6' 8"Other
- UtilityLower10' 5" x 14' 8"Other
- Bedroom2nd floor9' 11" x 11' 5"Other
- Bedroom2nd floor9' 11" x 12'Other
- Primary bedroom2nd floor11' 8" x 13' 11"Other
- BedroomLower10' 11" x 19' 9.6"Other
- Bathroom2nd floor0' x 0'Other
- Ensuite Bathroom2nd floor0' x 0'Other
Listing Agents
Request More Information
Request More Information
Location
3915 1 Street NW, Calgary, Alberta, T2K 0X2 Canada
Around this property
Information about the area within a 5-minute walk of this property.
Request Neighbourhood Information
Learn more about the neighbourhood and amenities around this home
Request NowPayment Calculator
- $
- %$
- %
- Principal and Interest 0
- Property Taxes 0
- Strata / Condo Fees 0

