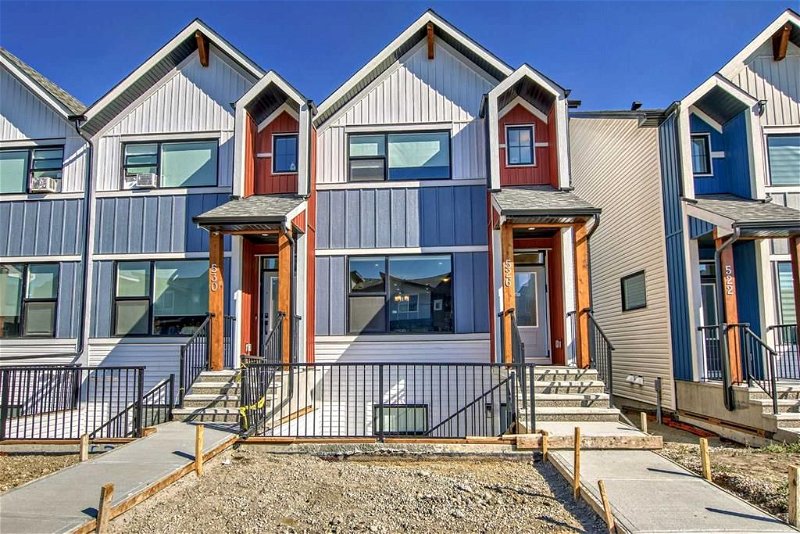Key Facts
- MLS® #: A2142476
- Property ID: SIRC1942324
- Property Type: Residential, Townhouse
- Living Space: 1,356.20 sq.ft.
- Year Built: 2023
- Bedrooms: 3+2
- Bathrooms: 3+1
- Parking Spaces: 2
- Listed By:
- URBAN-REALTY.ca
Property Description
Introducing this stunning and meticulously designed unit in the desirable Sage Hill community. With its modern aesthetics and sleek finishes, this home radiates an inviting atmosphere. The spacious open floor plan creates the perfect setting for entertaining guests, while the private rear balcony offers a serene space for barbecuing, unwinding, and enjoying picturesque views, a cozy dining area, and large kitchen with a corner pantry, stainless steel appliances and a large island with eating ledge for family and friends to gather around. Upstairs boasting three bedrooms and two full, well-appointed bathrooms, this unit ensures comfort and convenience. This townhouse presents an incredible value, featuring a total of 1,963.8 square feet of thoughtfully developed living space with a functional layout. Additionally, the no condo fee makes this property even more affordable and appealing. Parking is a breeze with the detached garage. The smart home package provides cutting-edge technology and automation for added convenience and security. The basement legal suite features its own kitchen and a stacking washer and dryer, providing a self-contained living space.
The location is simply superb, with an easy 10-minute stroll to an array of shops, restaurants, green spaces, and a playground. Plus, the majestic Rocky Mountains are less than an hour's drive away, allowing for endless exploration and adventure. Don't miss out on this exceptional opportunity to own your dream home. Contact me today to schedule a showing or reach out to your extraordinary realtor to secure your viewing promptly. Act swiftly, as this property won't remain available for long in this highly competitive market!
Rooms
- TypeLevelDimensionsFlooring
- Living / Dining RoomMain14' x 12' 2"Other
- Living / Dining RoomMain10' 9" x 12' 9"Other
- EntranceMain11' 3" x 4' 3.9"Other
- KitchenMain14' 3" x 10' 8"Other
- BathroomMain4' 11" x 5' 2"Other
- Primary bedroom2nd floor13' 6.9" x 11' 6"Other
- Ensuite Bathroom2nd floor10' 9" x 4' 11"Other
- Bedroom2nd floor10' 2" x 8' 5"Other
- Bedroom2nd floor10' 2" x 8' 3.9"Other
- Bathroom2nd floor8' 3.9" x 4' 11"Other
- Laundry room2nd floor5' 3.9" x 6' 11"Other
- Mud RoomMain5' 3" x 5' 6"Other
- Living roomBasement11' x 10' 3"Other
- BedroomBasement8' 11" x 9' 2"Other
- BathroomBasement10' 5" x 4' 11"Other
- KitchenBasement8' 9.6" x 10' 3"Other
- BedroomBasement9' 6" x 10' 3.9"Other
- Walk-In Closet2nd floor5' 9.9" x 5' 3"Other
- PantryMain4' 6" x 5' 8"Other
Listing Agents
Request More Information
Request More Information
Location
526 Sage Hill Road NW, Calgary, Alberta, T3R1Y2 Canada
Around this property
Information about the area within a 5-minute walk of this property.
Request Neighbourhood Information
Learn more about the neighbourhood and amenities around this home
Request NowPayment Calculator
- $
- %$
- %
- Principal and Interest 0
- Property Taxes 0
- Strata / Condo Fees 0

