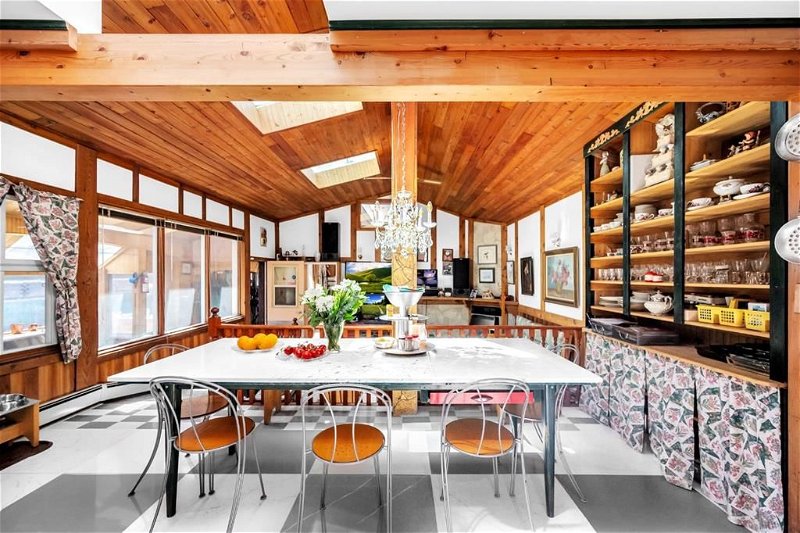Key Facts
- MLS® #: A2142611
- Property ID: SIRC1942315
- Property Type: Residential, House
- Living Space: 1,191.70 sq.ft.
- Year Built: 1983
- Bedrooms: 2+2
- Bathrooms: 2
- Parking Spaces: 4
- Listed By:
- PREP Realty
Property Description
Welcome to this beautiful east facing bungalow for sale by its first owners in the convenient community of Falconridge! At the front yard you are welcomed into a bright sunroom that leads to the main door! Upon entering the main door you will see a spacious foyer with a large bedroom to your right side. As you go further and look to your left side you will see another bedroom along with an extra large bathroom with a large jacuzzi. A traditional bright open concept living area with a kitchen, dining room and spacious living room that features large windows, vaulted ceiling and 3 large skylights! As you exit the living room you will enter another sunroom as the owners have done an extension, here you could relax and enjoy your evening tea. The basement of this home is fully finished with two bedrooms along with a 3 piece bathroom! The exterior of this home is great as it features a long greenhouse along the entire right side of the home for your organic planting needs. There are lots of planters / rain barrels around the yard for beautiful flowers or fresh herbs! Towards the side of the home next to the sunroom extension you will find a shed with a pizza oven! The double attached garage has a hoist and skylights as well for natural light into the garage! This home has been lovingly maintained by it’s original owner since 1983 and is a must see! Please book your viewing today!
Rooms
- TypeLevelDimensionsFlooring
- BathroomMain9' 5" x 13' 9.9"Other
- BedroomMain12' 2" x 9' 9"Other
- Dining roomMain6' x 17' 5"Other
- KitchenMain11' 11" x 15' 8"Other
- Living roomMain14' 3" x 13' 5"Other
- BedroomMain12' 2" x 14' 6.9"Other
- BathroomBasement11' x 13' 5"Other
- BedroomBasement11' 6.9" x 12' 5"Other
- BedroomBasement11' 3.9" x 9' 3"Other
- PlayroomBasement10' 11" x 19' 11"Other
Listing Agents
Request More Information
Request More Information
Location
320 Falshire Way NE, Calgary, Alberta, T3J2B4 Canada
Around this property
Information about the area within a 5-minute walk of this property.
Request Neighbourhood Information
Learn more about the neighbourhood and amenities around this home
Request NowPayment Calculator
- $
- %$
- %
- Principal and Interest 0
- Property Taxes 0
- Strata / Condo Fees 0

