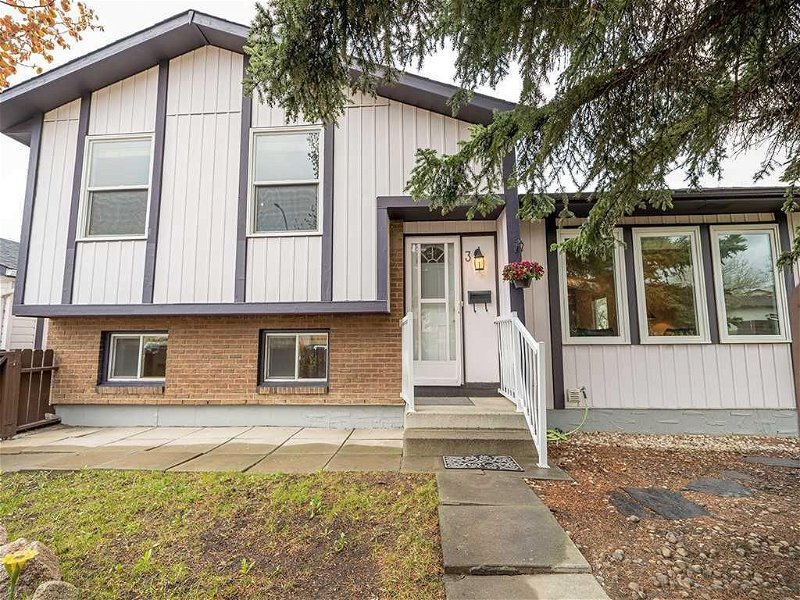Key Facts
- MLS® #: A2134952
- Property ID: SIRC1940737
- Property Type: Residential, House
- Living Space: 1,136 sq.ft.
- Year Built: 1979
- Bedrooms: 3+3
- Bathrooms: 2
- Parking Spaces: 4
- Listed By:
- CIR Realty
Property Description
Fantastic opportunity to own a single-family home in the renowned community of Beddington. This updated & upgraded 4-level split detached home boasts over 2,000+ sq ft of developed living space, 6 bedrooms, two kitchens, two full bathrooms, a rear separate entrance for the lower level rental, and an oversized double garn age. The main floor features a west living room with three windows, a formal dining room, and a very functional enclosed eat-in kitchen. The updated oak kitchen cabinetry, granite countertops plus the brand new stove & microwave make it a dream place for a gourmet.
Walking up the oak hardwood stairs, you come to the upper level where you will find three cozy bedrooms and a 4 piece bathroom. All bedrooms are replaced with vinyl windows. Both the main floor and upper level are upgraded with oak hardwood flooring.
The lower level is purposely separated into two large bedrooms and an extra-large closet in the hallway. Two large windows serve the rooms.
Coming to the finished basement, you will find one bedroom (with a non-egress window), a huge eat-in kitchen (Illegal), one 4-pc full bathroom, and a big furnace/laundry room. Laminate flooring completes the basement.
The south side yard provides you with a huge green space for your kids’ activities. The oversized garage (24’x 24’) has a concrete pathway around it. One pathway leads you to the rear door for separate entrance purposes if you rent the lower level to cover your mortgage.
Taking the advantage of CORNER LOT, you have ample parking for another 3 vehicles on both the south and west sides.
Recent updates include a new roof (2023 August), hot water tank (2023 November), electrical stove (2024 May), microwave (2024 May), and a portion of a new fence on the north side. This home is move-in ready and awaits the new owner.
Ideally located in such a great spot, you can hop on the Deerfoot Trail in two minutes and drive three minutes to the Beddington shopping Centre and Centre Street.
This home will be the perfect choice no matter whether you are living in or living up-renting down. Don’t miss out on the opportunity before it’s gone. Explore the 3D virtual link for more details.
Rooms
- TypeLevelDimensionsFlooring
- Dining roomMain8' 3.9" x 13'Other
- Kitchen With Eating AreaMain12' 6" x 13' 2"Other
- Living roomMain12' 5" x 20'Other
- Primary bedroom2nd floor11' 11" x 12' 6.9"Other
- Bedroom2nd floor7' 5" x 14' 5"Other
- Bedroom2nd floor9' 6" x 11'Other
- Bathroom2nd floor4' 11" x 8' 8"Other
- BedroomLower8' 3.9" x 16' 9.9"Other
- BedroomLower8' 9.6" x 11' 9.9"Other
- BedroomBasement10' 8" x 12'Other
- Kitchen With Eating AreaBasement12' x 15' 9.6"Other
- BathroomBasement5' x 7' 9.9"Other
- UtilityBasement8' 3" x 12' 9.6"Other
Listing Agents
Request More Information
Request More Information
Location
3 Bedford Circle NE, Calgary, Alberta, T3K 1K9 Canada
Around this property
Information about the area within a 5-minute walk of this property.
Request Neighbourhood Information
Learn more about the neighbourhood and amenities around this home
Request NowPayment Calculator
- $
- %$
- %
- Principal and Interest 0
- Property Taxes 0
- Strata / Condo Fees 0

