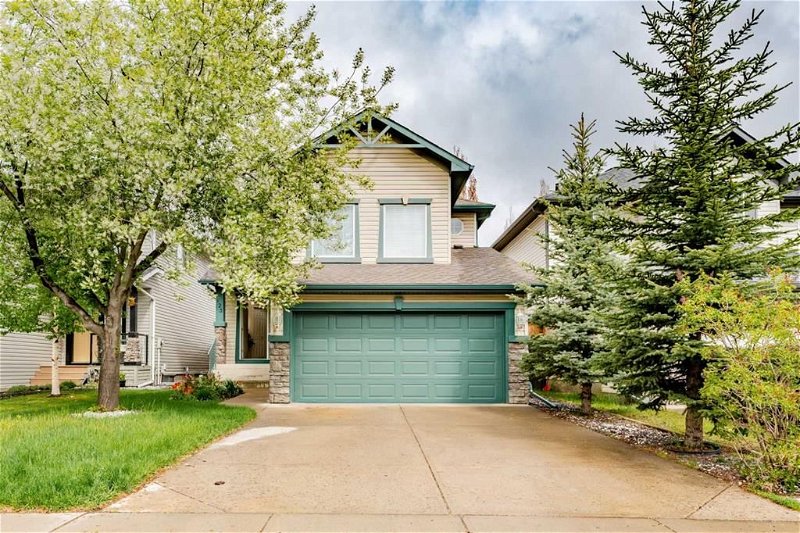Key Facts
- MLS® #: A2142208
- Property ID: SIRC1940708
- Property Type: Residential, House
- Living Space: 1,679.92 sq.ft.
- Year Built: 2000
- Bedrooms: 3
- Bathrooms: 3+1
- Parking Spaces: 4
- Listed By:
- Town Residential
Property Description
Welcome to Your Dream Home in the Highly Sought-After LAKE Community of CHAPARRAL. As soon as you step inside, you'll feel the warmth and comfort that only a true family "home" can provide. This beautiful 2-storey home boasts OVER 2,200 sq. ft. of meticulously maintained living space designed for comfort and style. With 3 bedrooms, a cozy BONUS ROOM, and a DEVELOPED BASEMENT, it's perfect for a growing family. The spacious, bright kitchen is a culinary dream featuring QUARTZ COUNTERTOPS, a corner pantry, a nook, a central island, and plenty of cupboard space. Adjacent to the kitchen is a cozy family room with a corner FIREPLACE and built-ins, ideal for family gatherings. The GRAND 2-storey foyer, with HIGH CEILINGS and NATURAL LIGHT streaming through the windows, welcomes you to the upper level, where you'll find the cozy bonus room with a 10' CEILING. Down the hall, you'll discover two WELL-SIZED bedrooms and the main bathroom. The large master bedroom, your private oasis, features a walk-in closet and a 3-piece ensuite. The developed basement includes a spacious and BRIGHT REC ROOM, a full bathroom, and a hidden gem—a tastefully built SAUNA. There is huge potential to add a full-size bedroom in the basement, making it perfect for guests. DOUBLE-ATTACHED GARAGE provides ample parking and storage. Recent upgrades add to its appeal, including a NEWER ROOF AND SIDING. The private fenced yard with a large DECK is perfect for entertaining. Located on a quiet, family-friendly street with a RARE BACK LANE and distant neighbours, this home offers PEACE AND PRIVACY. It's just a short walk to the park and playground. LAKE CHAPARRAL offers a variety of activities, including boating, swimming, beaches, pathways, fishing, tennis, picnics, and skating—ideal for family functions. Nestled in a PRIME LOCATION near schools, parks, and shopping, with exclusive access to Lake Chaparral's year-round amenities, this home offers the perfect blend of luxury, convenience, and outdoor living. Don't miss this opportunity—let's go see it!
Rooms
- TypeLevelDimensionsFlooring
- BathroomMain5' x 5' 2"Other
- Dining roomMain6' 9" x 13' 8"Other
- FoyerMain10' 6.9" x 6' 5"Other
- KitchenMain9' 11" x 13' 8"Other
- Laundry roomMain5' 9" x 7' 9.6"Other
- Living roomMain14' 6" x 13' 5"Other
- Mud RoomMain8' 9.9" x 6' 9"Other
- BathroomUpper8' 2" x 5' 9.6"Other
- Ensuite BathroomUpper5' 9.6" x 9' 3"Other
- BedroomUpper11' 9" x 9' 9.6"Other
- BedroomUpper11' 9.9" x 9' 9.6"Other
- Family roomUpper12' 2" x 13' 8"Other
- Primary bedroomUpper14' 6.9" x 14'Other
- BathroomBasement8' 9.6" x 6' 2"Other
- PlayroomBasement13' 2" x 20' 6.9"Other
- StorageBasement10' 3.9" x 4' 11"Other
- UtilityBasement8' x 15' 3"Other
Listing Agents
Request More Information
Request More Information
Location
123 Chapalina Crescent SE, Calgary, Alberta, T2X 3R8 Canada
Around this property
Information about the area within a 5-minute walk of this property.
Request Neighbourhood Information
Learn more about the neighbourhood and amenities around this home
Request NowPayment Calculator
- $
- %$
- %
- Principal and Interest 0
- Property Taxes 0
- Strata / Condo Fees 0

