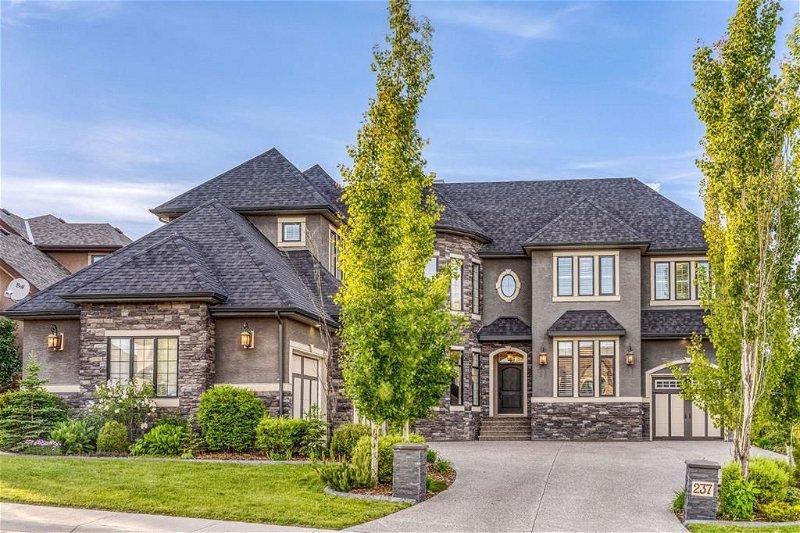Key Facts
- MLS® #: A2141763
- Property ID: SIRC1940584
- Property Type: Residential, House
- Living Space: 4,086.37 sq.ft.
- Year Built: 2016
- Bedrooms: 6
- Bathrooms: 4+3
- Parking Spaces: 4
- Listed By:
- RE/MAX Real Estate (Central)
Property Description
Nestled within The Ranches at Silverado estates, this beautiful custom home epitomizes luxury living. With seamless functionality, this sprawling residence has over 5900 sq.ft. of living space. Featuring six bedrooms, with four ensuite bathrooms (7 in total), two offices, multiple living rooms spanning each floor, a formal dining area, and both wet and dry bars. The spiral staircase greets you upon entry, while the soaring ceilings - 10' on the main floor, 9' on the upper level and basement, and a dramatic 21' in the living area and foyer. The main floor primary bedroom offers a retreat and is located on the main floor with 5 pc. ensuite and large walk-in closets. Thoughtfully designed oversized rooms with 8' doors and large windows with charming wood shutters, allowing natural light in every corner. Five fireplaces also add warmth and ambiance to the living spaces. The heart of the home, a gourmet kitchen, breakfast bar, walk-in pantry, is appointed with floor-to-ceiling maple cabinets, a sprawling 10'x5' central island, granite countertops, and highend stainless steel appliances. Beyond the interior features of this home you have a great covered deck, patio, and a professionally landscaped backyard with fire pit. Additional features include 4 car heated garages a large 2,000 sq.ft. driveway, sauna, hot tub, shed, sprinkler system, A/C units, HE furnaces, central vac, water softener, and in-ceiling speakers (Sonos). Experience luxurious living in this meticulously crafted residence.
Rooms
- TypeLevelDimensionsFlooring
- KitchenMain11' 2" x 16' 9.6"Other
- Breakfast NookMain9' 6" x 14' 11"Other
- Living roomMain15' 3.9" x 17' 2"Other
- Home officeMain8' 11" x 11' 11"Other
- FoyerMain8' 3" x 23' 6"Other
- Bonus Room2nd floor12' 11" x 19' 3"Other
- PlayroomBasement20' 6.9" x 30' 3"Other
- Laundry room2nd floor6' x 10' 5"Other
- StorageBasement7' 3.9" x 10' 5"Other
- UtilityBasement13' 6.9" x 14' 6.9"Other
- NookBasement10' 11" x 14' 9"Other
- Porch (enclosed)Main9' 5" x 15' 2"Other
- Primary bedroomMain14' 2" x 14' 11"Other
- Bedroom2nd floor12' 9.9" x 14' 11"Other
- Bedroom2nd floor12' 9.6" x 14' 11"Other
- Bedroom2nd floor13' 3" x 14' 11"Other
- Bedroom2nd floor8' 8" x 10' 5"Other
- Bedroom2nd floor13' 5" x 14' 11"Other
- Bedroom2nd floor8' 5" x 11' 6.9"Other
- Media / EntertainmentBasement13' 11" x 14'Other
- Dining roomMain12' 6" x 13' 9"Other
- Exercise RoomBasement11' x 11' 8"Other
- Ensuite BathroomMain0' x 0'Other
- BathroomMain0' x 0'Other
- Ensuite Bathroom2nd floor0' x 0'Other
- Ensuite Bathroom2nd floor0' x 0'Other
- Ensuite Bathroom2nd floor0' x 0'Other
- BathroomBasement0' x 0'Other
Listing Agents
Request More Information
Request More Information
Location
237 Silverado Ranch Manor SW, Calgary, Alberta, T2X0M6 Canada
Around this property
Information about the area within a 5-minute walk of this property.
Request Neighbourhood Information
Learn more about the neighbourhood and amenities around this home
Request NowPayment Calculator
- $
- %$
- %
- Principal and Interest 0
- Property Taxes 0
- Strata / Condo Fees 0

