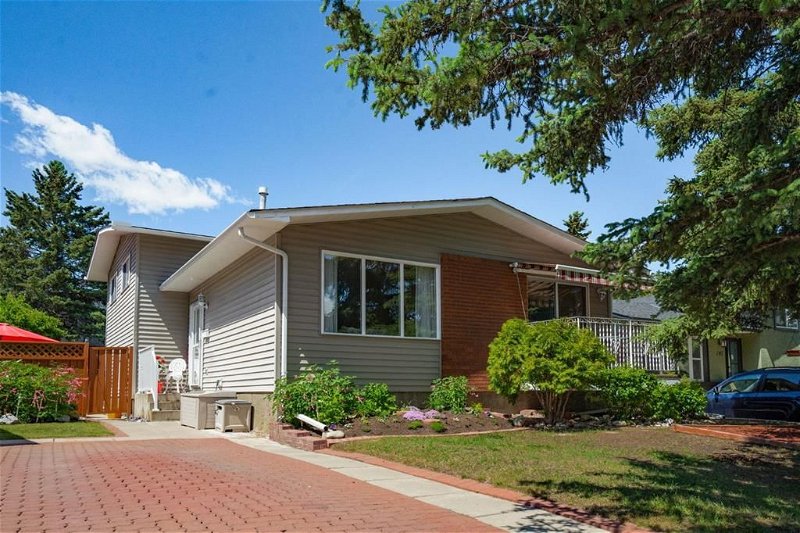Key Facts
- MLS® #: A2142055
- Property ID: SIRC1938951
- Property Type: Residential, House
- Living Space: 1,208 sq.ft.
- Year Built: 1976
- Bedrooms: 3+1
- Bathrooms: 2+1
- Parking Spaces: 2
- Listed By:
- CIR Realty
Property Description
***OPEN HOUSE SATURDAY JUNE 22 2:00-4:00p.m. *** This meticulously kept, four-level split home in Braeside Estates, has 1754sqft of developed space and offers endless possibilities! Move into and enjoy the pristine condition of this incredibly kept home, renovate it, or add this property to your investment portfolio. Whichever option you choose, the value is there because of the amazing location - close to schools, shopping, parks, and paths. The exterior of the house has been extensively updated, including newer siding, roof, eaves, doors, and awnings. The west-facing, fully fenced yard is perfect for gardening, playing with kids, and relaxing on the patio. Inside, the first level features a cozy living room with big east-facing windows, and the dining room is conveniently located next to the kitchen, which boasts plenty of cabinets and counter space with granite counters. Upstairs, there are three bedrooms and 1.5 bathrooms (each with granite countertops). The spacious primary bedroom offers a half bathroom--perfect for getting ready in the morning. Enjoy two spacious bedrooms and a large full bathroom just down the hall. The lower level features a large family room, with a wood-burning fireplace with a charming brick mantle. This level offers another large bedroom, accompanied by a full bathroom with a walk-in shower, and a separate entrance to the backyard. Walk downstairs to your huge unfinished basement (currently used as storage) where you will find the mechanical room, equipped with a newer hot water tank and washer/dryer (2021.) This spacious level needs your finishing touch! Add another bedroom and bathroom, or develop the space into a gym, playroom, or home office -- the choice is yours. Around the corner is access to the crawlspace — perfect for extra storage! Backing onto a green belt, this home is sure to impress! You will love the neighbourhood that offers parks, schools, baseball diamonds, tennis courts, and the Southland Leisure Center, all within walking distance. Come enjoy this Braeside Estates home where demand is high and inventory levels are VERY low.
Rooms
- TypeLevelDimensionsFlooring
- Dining roomMain11' 3" x 11'Other
- KitchenMain11' 3" x 10' 6"Other
- Living roomMain13' 6" x 15' 6.9"Other
- Ensuite BathroomUpper0' x 0'Other
- BathroomUpper0' x 0'Other
- BedroomUpper10' 3.9" x 8' 9.9"Other
- BedroomUpper10' 6" x 9' 9.9"Other
- Primary bedroomUpper14' 9.9" x 11' 3.9"Other
- BathroomLower7' x 7' 2"Other
- BedroomLower9' 11" x 11'Other
- PlayroomLower13' 6.9" x 18' 6"Other
- StorageBasement24' 6" x 21' 6.9"Other
Listing Agents
Request More Information
Request More Information
Location
143 Brookgreen Drive SW, Calgary, Alberta, T2W2W4 Canada
Around this property
Information about the area within a 5-minute walk of this property.
Request Neighbourhood Information
Learn more about the neighbourhood and amenities around this home
Request NowPayment Calculator
- $
- %$
- %
- Principal and Interest 0
- Property Taxes 0
- Strata / Condo Fees 0

