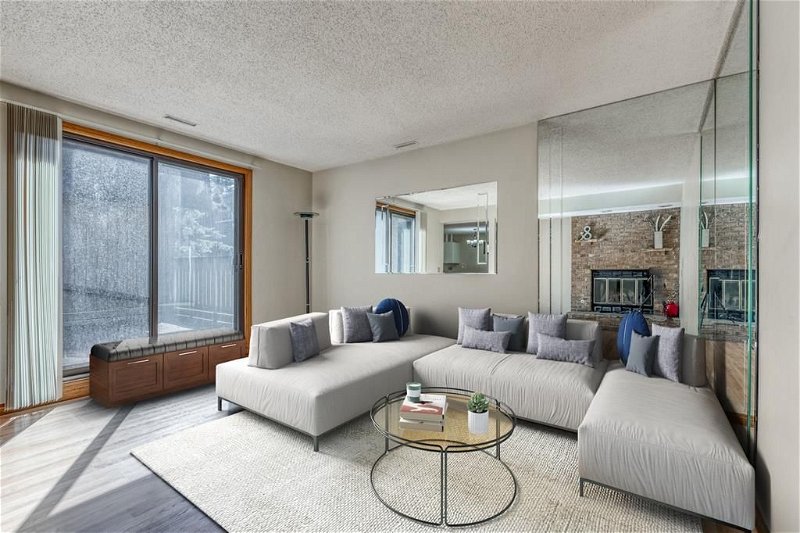Key Facts
- MLS® #: A2135019
- Property ID: SIRC1937373
- Property Type: Residential, Condo
- Living Space: 1,436 sq.ft.
- Year Built: 1986
- Bedrooms: 3
- Bathrooms: 2+1
- Parking Spaces: 2
- Listed By:
- RE/MAX First
Property Description
Super SPACIOUS & STYLISH 2 Storey TOWNCONDO with DOUBLE underground Heated PARKADE Space for a SUPER ATTRACTIVE Price Point! Fantastic Neighbourhood & Location in this Well-Managed 11-Unit Condo Complex. Nearly 1900 TOTAL developed square feet, Nestled Between WEST HILLHURST PARK & SAIT, This SPACIOUS & WELL-Maintained 3 BEDROOM+ Towncondo located Close to SAIT, U of C, or DOWNTOWN OFFICES, this is DOWNTOWN Living, walking distance to Kensington RESTAURANTS & Shopping as well. Modern Touches in the KITCHEN with FRESH re-faced WHITE Cabinetry & Extra Storage in the NOOK AREA. Formal DINING Area for the Larger Gatherings/TABLE/Workspace. Main Living area enjoys really GENEROUS Space with Room to unwind. CLASSIC Brick WOODBURNING Fireplace with Space for TV & Modern Amenities, or ENJOY Sliding Doors from Living or Kitchen NOOK to the OUTDOOR Space, to soak up the WEST NATURAL Sunlight on your 15' x 13' OUTDOOR Private Patio, or your 2nd Level 15 FT wide WEST Balcony. Unprecedented room for students or families needing 3 Bedrooms on top floor & 2 flex rooms in Lowest level for MEDIA/OFFICE or Workout Space. Room to build value for long term in this complex, to upgrade cosmetic items as desired and hold for many years. Bedroom 3 boasts 2 New Big windows. GREAT COMPLEX! Solid Mechanicals with Hi-Efficiency FURNACE, Basement laundry and extra storage too. Excellent opportunity to OWN your own Property with attractive INTEREST RATES. Pet Friendly with Liberal Pet Rules (Dogs or cats (no size/weight limit).
Rooms
- TypeLevelDimensionsFlooring
- KitchenMain9' 6" x 9' 9"Other
- Dining roomMain7' 9.9" x 9' 6"Other
- Living roomMain14' x 14' 9"Other
- Breakfast NookMain6' 9" x 12' 2"Other
- PlayroomLower9' 8" x 17' 3"Other
- Primary bedroomUpper10' x 14'Other
- BedroomUpper8' x 15' 6"Other
- BedroomUpper8' x 12' 9.6"Other
- Exercise RoomLower8' 6.9" x 13' 3.9"Other
- Ensuite BathroomUpper5' 2" x 11'Other
- BathroomMain5' 9.6" x 7'Other
- BathroomUpper4' 11" x 7' 3.9"Other
Listing Agents
Request More Information
Request More Information
Location
1760 8 Avenue NW #5, Calgary, Alberta, T2N 0Y5 Canada
Around this property
Information about the area within a 5-minute walk of this property.
Request Neighbourhood Information
Learn more about the neighbourhood and amenities around this home
Request NowPayment Calculator
- $
- %$
- %
- Principal and Interest 0
- Property Taxes 0
- Strata / Condo Fees 0

