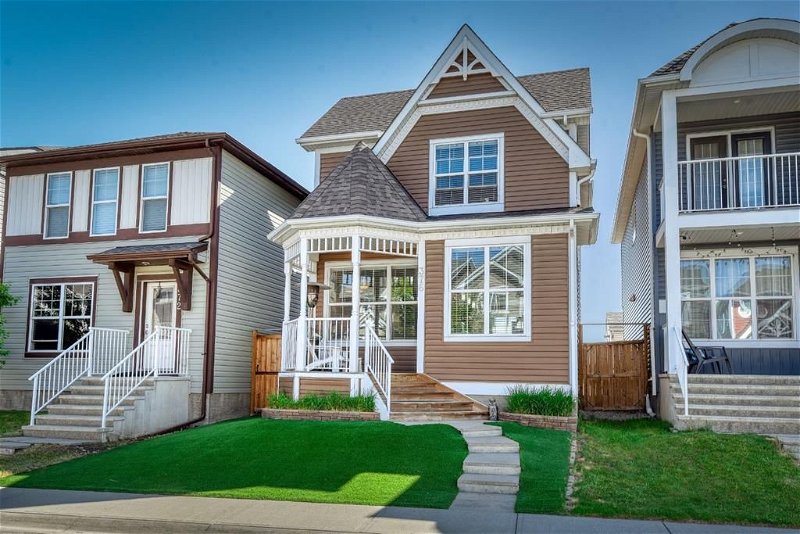Key Facts
- MLS® #: A2141724
- Property ID: SIRC1937365
- Property Type: Residential, House
- Living Space: 1,507 sq.ft.
- Year Built: 2014
- Bedrooms: 3
- Bathrooms: 2+1
- Parking Spaces: 2
- Listed By:
- Ally Realty
Property Description
Welcome to a true gem! This home has incredible curb appeal with year round, no maintenance turf in the front yard leading up to the welcoming turret style veranda with intricate details on this adorable Victorian cottage like exterior. The entrance and front living room is bright and open with tonnes of natural light flowing through. The contrasting interior is displayed with rich walnut color flooring, light walls, espresso cabinetry and warm gray quartz counters throughout. Crisp, clean lines lend a modern feel with this classic warm color palette. Spacious kitchen and dining area can host many people, it feels especially large with the two storey open to above and natural light that shines in. A stunning spiral staircase with art ledge leads upstairs with wood capped iron railing to a catwalk style hallway. More light shines through the airy skylight! The primary bedroom is quite spacious, has a walk in closet and a separate soaker tub, glass enclosed shower and beautiful vanity in the ensuite. There are 2 other good sized bedrooms and a 4 pc bath (check out the tiled floor) across the catwalk to complete the upstairs. Notable upgrades include central air, central vac, stainless steel appliances, gas line for bbq, 9' plus ceiling heights on main and in basement, which is a blank palette for your own design ideas. This home looks like a showhome and pride of ownership is undoubtedly evident! The backyard is like you've been transported to your own lakeside resort oasis! After a day at the beach (few blocks away), relax in the spa hot tub and have a bbq in your own resort like backyard! The one you've been waiting for...close to lake, schools (around corner from Bayside School) and hospital,. Easy access to Seton blvd, 52 St and all the shops of both Auburn Bay, Seton and Mahogany - prime location! Come and take a look, you won't want to leave!
Rooms
Listing Agents
Request More Information
Request More Information
Location
376 Auburn Crest Way SE, Calgary, Alberta, T3M 1P9 Canada
Around this property
Information about the area within a 5-minute walk of this property.
Request Neighbourhood Information
Learn more about the neighbourhood and amenities around this home
Request NowPayment Calculator
- $
- %$
- %
- Principal and Interest 0
- Property Taxes 0
- Strata / Condo Fees 0

