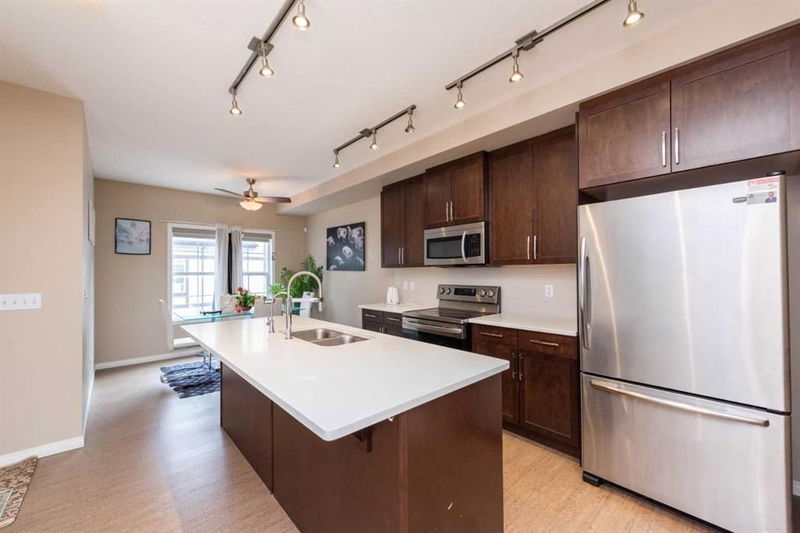Key Facts
- MLS® #: A2141695
- Property ID: SIRC1937356
- Property Type: Residential, Condo
- Living Space: 1,130.34 sq.ft.
- Year Built: 2012
- Bedrooms: 2
- Bathrooms: 2
- Parking Spaces: 2
- Listed By:
- First Place Realty
Property Description
Welcome to this elegant one level living bungalow-style townhouse built in 2012 and maintained in great condition. The bright and open layout features central air conditioning, 9ft ceilings, cork and tile flooring, and a spacious living room with a large front window and gas fireplace. The attached two-car garage is accessible through the basement. Conveniently situated, this home is within walking distance to all amenities at Cranston Market, bus routes, and Cranston Hall, which includes a hockey rink. The master bedroom is generously sized and includes a full ensuite with a tub, shower, and walk-in closet. The main floor also comprises a second bedroom, a main bathroom, and a laundry room. The partially developed basement offers excellent potential for a den or storage space. The chef's kitchen is equipped with quartz countertops, a large island with an eating bar, a pantry, stainless steel appliances, and a roomy dining area. Please note "in Addition to two levelel this unit, there is another level on the top level belong to another house". Additionally, it is a short drive to the Seton shopping center, which will feature various shops and the South Health Campus
Rooms
- TypeLevelDimensionsFlooring
- BathroomMain8' 2" x 5'Other
- Ensuite BathroomMain8' 2" x 5'Other
- BedroomMain9' 3.9" x 12' 3.9"Other
- Dining roomMain8' 8" x 10' 8"Other
- KitchenMain12' 5" x 12' 9"Other
- Laundry roomMain8' 5" x 6' 3.9"Other
- Living roomMain14' x 19' 3"Other
- Primary bedroomMain11' 9" x 11' 9"Other
- UtilityLower13' 6" x 17' 5"Other
Listing Agents
Request More Information
Request More Information
Location
56 Cranarch Road SE, Calgary, Alberta, T3M 0V9 Canada
Around this property
Information about the area within a 5-minute walk of this property.
Request Neighbourhood Information
Learn more about the neighbourhood and amenities around this home
Request NowPayment Calculator
- $
- %$
- %
- Principal and Interest 0
- Property Taxes 0
- Strata / Condo Fees 0

