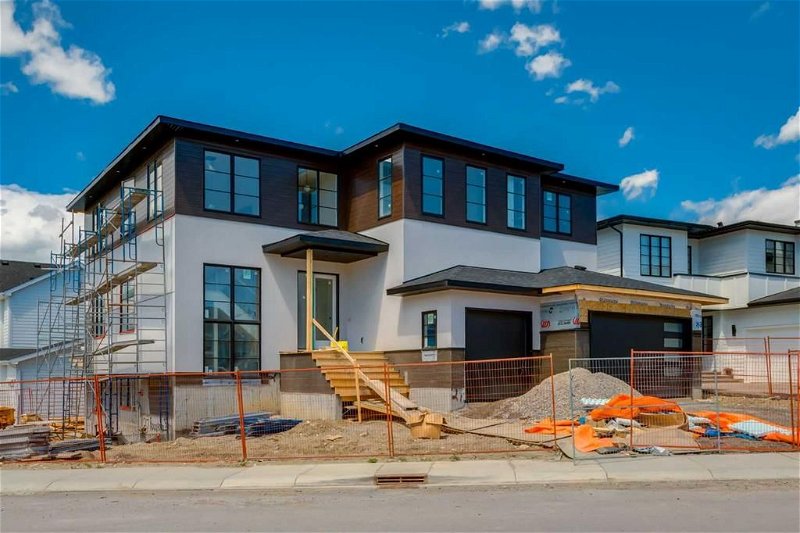Key Facts
- MLS® #: A2133354
- Property ID: SIRC1936996
- Property Type: Residential, Single Family Detached
- Living Space: 3,209.52 sq.ft.
- Year Built: 2024
- Bedrooms: 3+1
- Bathrooms: 3+1
- Parking Spaces: 6
- Listed By:
- RE/MAX House of Real Estate
Property Description
Welcome to Your Dream Home!! Discover this stunning custom-built home, offering over 4,697 square feet of developed living space in a tranquil cul-de-sac in the sought-after community of Rockyridge. As you step inside, you'll be greeted by a grand foyer adorned with magnificent windows that flood the staircase with natural light + a spacious walk-in coat closet. Beautiful white oak-engineered hardwood floors, including the staircases, grace most of the main + upper level. Just beyond the foyer, you'll find a bright office with dual doors for added privacy on those work-from-home days + an intimate dining room perfect for family gatherings/entertaining. The expansive great room features soaring 2-story vaulted ceilings, massive windows + a striking gas fireplace accented by black quartz + a wainscot feature wall. The gourmet kitchen is equipped with top-of-the-line ss appliances, including a Wolf gas stove/built in wall oven/double refrigerator/dishwasher + microwave-convection oven. The elegant two-toned white/white oak cabinetry is complemented by stunning quartz countertops. A walk-through pantry enhances functionality/features a beverage refrigerator, 2nd dishwasher + spacious sink. The adjacent mudroom + 2 pc bath is easy access to the oversized triple attached garage with shop, 14'6"ceilings - perfect for adding a mezzanine storage area. Upper level has open-to-below bonus room that showcases breathtaking mountain views through the large windows, a private primary bedroom with a large walk-in closet, + a luxurious 5-piece ensuite with a soaker tub, dual vanity, steam shower + a striking ceramic feature wall. An ample laundry room includes cabinets with a quartz counter + sink. There are 2 more large bedrooms with walk-in closets that share a 4-piece bath. A walk-out basement featuring 9' ceilings, In-floor heating throughout, a 4th bedroom, a 3-piece bath with a walk-in shower, the utility room, + open layout wired for surround for a home theatre. This space could be modified for an extra bedroom or a wet bar/kitchen. Outdoor highlights include durable acrylic stucco over Durock cement board, high-end Plygem windows + doors, exposed aggregate driveway, RV or additional vehicle parking accessed via the side yard, + pre-wiring for a hot tub or space for a fire pit. The professionally landscaped yard will feature underground sprinklers, grass, shrubs, trees, + perimeter fencing. Close to schools, 5 min walk to the YMCA, 25 min drive to downtown, easy access to the mountains for outdoor adventures. Bradford Homes, a family-run business, has been crafting custom-built homes in Calgary + the surrounding areas for over 45 years, dedicated to quality workmanship + the highest standards. Every new home comes with a 10-year Progressive New Home Warranty. Don't miss the chance to make this exceptional property your own!!
Rooms
- TypeLevelDimensionsFlooring
- Living roomMain15' 5" x 15' 5"Other
- KitchenMain13' 6" x 15' 5"Other
- Breakfast NookMain9' 11" x 15' 5"Other
- PantryMain7' 9.6" x 8' 2"Other
- Dining roomMain9' 8" x 12'Other
- FoyerMain6' 6.9" x 9' 9.9"Other
- Mud RoomMain8' 2" x 8' 8"Other
- DenMain10' 8" x 11'Other
- BathroomMain4' 11" x 6' 2"Other
- Bonus Room2nd floor13' x 15' 3"Other
- Primary bedroom2nd floor16' x 19'Other
- Walk-In Closet2nd floor7' 5" x 15' 2"Other
- Ensuite Bathroom2nd floor9' 9.6" x 19'Other
- Bedroom2nd floor12' 9.6" x 16'Other
- Walk-In Closet2nd floor5' x 5' 6"Other
- Bedroom2nd floor12' 3" x 15' 11"Other
- Walk-In Closet2nd floor4' 11" x 9' 9.6"Other
- Laundry room2nd floor7' 5" x 7' 9.9"Other
- Bathroom2nd floor5' x 10' 2"Other
- Family roomBasement14' 9" x 38' 3.9"Other
- BedroomBasement10' 9" x 10' 11"Other
- BathroomBasement4' 11" x 8' 3"Other
- UtilityBasement10' x 11' 2"Other
Listing Agents
Request More Information
Request More Information
Location
27 Rockford Park NW, Calgary, Alberta, T3G 0G7 Canada
Around this property
Information about the area within a 5-minute walk of this property.
Request Neighbourhood Information
Learn more about the neighbourhood and amenities around this home
Request NowPayment Calculator
- $
- %$
- %
- Principal and Interest 0
- Property Taxes 0
- Strata / Condo Fees 0

