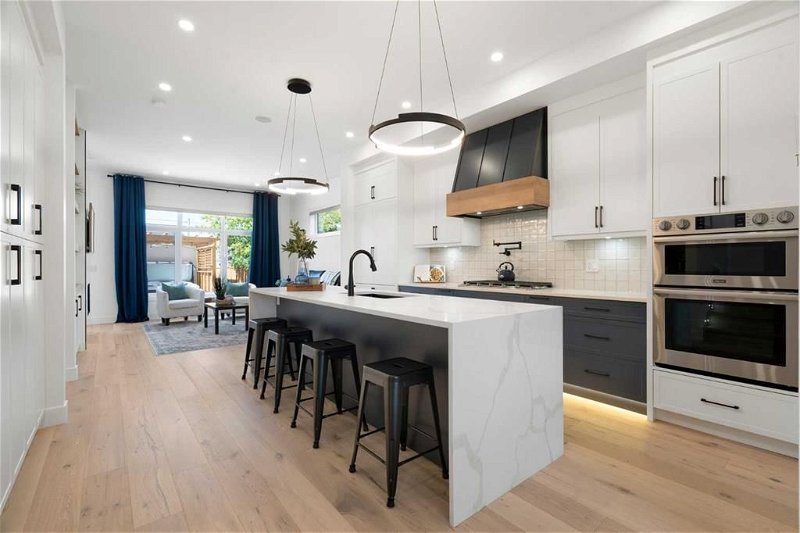Key Facts
- MLS® #: A2138281
- Property ID: SIRC1936932
- Property Type: Residential, Other
- Living Space: 1,899.79 sq.ft.
- Year Built: 2023
- Bedrooms: 3+1
- Bathrooms: 3+1
- Parking Spaces: 2
- Listed By:
- Royal LePage Benchmark
Property Description
Nestled in the heart of Capitol Hill, this stunning fully developed semi-detached infill offers luxurious living with an ideal location near Confederation Park. Boasting a contemporary design spread across two stories, this home is adorned with numerous upgrades and high-end finishes.
Upon entering, you are greeted by a spacious open-concept main floor with sprawling engineered hardwood floors and 10 foot ceilings. The kitchen is a chef’s delight with quartz countertops, sit up waterfall island and a gas cooktop complete with pot filler making cooking a breeze. Built-in appliances seamlessly integrated with matching cabinetry elevate both functionality and aesthetics. A gas fireplace anchors the rear living room, perfect for cozy evenings. Your rear mud room provides storage and function with built in bench and cabinetry keeping the main living space clean and tidy.
On the upper level your primary bedroom suite is a true retreat, complete with spacious ensuite featuring heated floors, glass steam shower, and a private wet bar. Two additional bedrooms are located on the rear of the home with your main 4-piece bath. Finishing this level you have your laundry room with cabinets and sink for added convenience.
Descend into a basement that epitomizes comfort and entertainment, meticulously crafted to complement the upscale living of this home. Featuring a spacious rec room with a built-in entertainment unit, unwind in style. Enjoy the convenience of a wet bar for socializing, alongside heated floors throughout for year-round comfort. Stay active in the dedicated gym area with an additional 4-piece bath to complete this floor.
Outside, the low-maintenance landscaping ensures easy upkeep, allowing more time to enjoy the nearby green spaces and walking paths of Confederation Park. A heated double detached and 220-volt wiring adds convenience and security.
This home combines modern luxury with practical design elements, creating an inviting sanctuary in one of Calgary’s most desirable neighborhoods. Don’t miss your chance to own this exceptional property in Capitol Hill. Schedule your viewing today and experience urban sophistication at its finest.
Rooms
- TypeLevelDimensionsFlooring
- BathroomMain5' x 5' 2"Other
- Dining roomMain12' 6" x 13' 3"Other
- KitchenMain16' 6" x 15' 6.9"Other
- Living roomMain14' x 14' 8"Other
- Mud RoomMain8' 6.9" x 6' 6.9"Other
- BathroomUpper10' x 5' 11"Other
- Ensuite BathroomUpper15' 3" x 10' 9"Other
- OtherUpper6' 9.9" x 6' 6"Other
- BedroomUpper12' x 9' 9.9"Other
- BedroomUpper12' x 11' 8"Other
- Laundry roomUpper6' 11" x 5' 11"Other
- Primary bedroomUpper11' 9" x 13'Other
- BathroomBasement4' 11" x 9'Other
- OtherBasement7' 3" x 2' 2"Other
- BedroomBasement12' 3" x 12' 9.9"Other
- PlayroomBasement23' 3.9" x 18' 9"Other
- StorageBasement21' 3.9" x 5' 6"Other
Listing Agents
Request More Information
Request More Information
Location
2713 18 Street NW, Calgary, Alberta, T2M 3T9 Canada
Around this property
Information about the area within a 5-minute walk of this property.
Request Neighbourhood Information
Learn more about the neighbourhood and amenities around this home
Request NowPayment Calculator
- $
- %$
- %
- Principal and Interest 0
- Property Taxes 0
- Strata / Condo Fees 0

