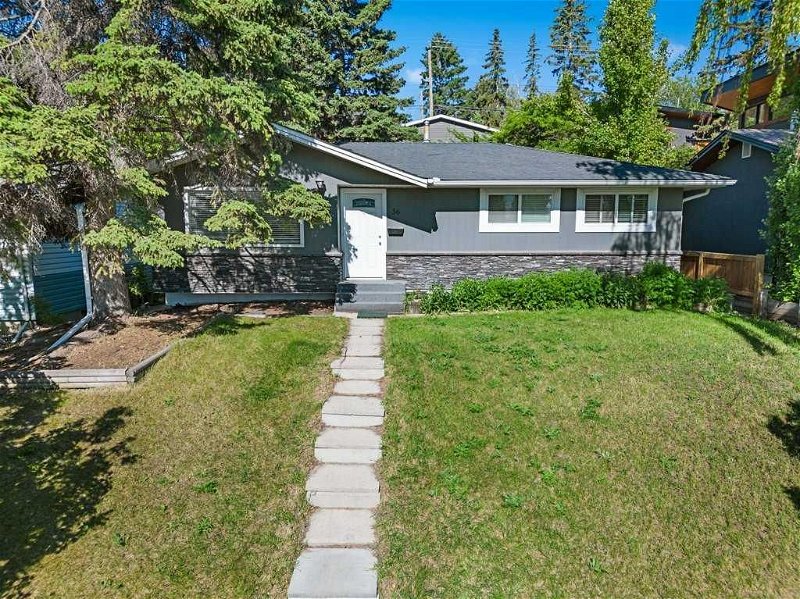Key Facts
- MLS® #: A2141444
- Property ID: SIRC1936920
- Property Type: Residential, House
- Living Space: 1,071.52 sq.ft.
- Year Built: 1959
- Bedrooms: 3+1
- Bathrooms: 2
- Parking Spaces: 2
- Listed By:
- RE/MAX Realty Professionals
Property Description
Fantastic property with a legal basement suite in the ever-popular community of Haysboro. Quiet street with numerous, renovated homes. Property was fully renovated inside and out in 2019 including new furnace, hot water tank, windows, shingles, exterior paint & stone accents. New oversized garage was also built with 2 separate doors so upstairs and downstairs occupants can each use their own half of the garage. Inside you’ll discover the open floor plan with a wall taken out to open the living and dining rooms to the Kitchen. Kitchen has a sit up breakfast bar, loads of Maple Shaker cabinets, stainless steel appliances & rich granite countertops. Scraped hardwood flooring & tile throughout the main floor. 3 bedrooms & a renovated bathroom with private door access from the Primary bedroom. The basement suite has private access from the back door landing & shares a laundry room in the common furnace room. Beautiful, renovated suite has a full kitchen with the same kitchen cabinetry as upstairs, granite, stainless steel appliances & a decorative glass tile backsplash. One large bedroom, full bath & enormous family room with built-in entertainment centre. Walk to schools, shopping & Southland C-train station for a quick, stress free commute to City centre! Massive 50 ft by 140 ft, lot is terraced offering lofty views & fantastic areas to further landscape or just enjoy as-is! Enjoy private, outside leisure on the large deck with freshly stained pergola, planter boxes & bench seating plus a large stone patio with fire pit. Main floor has a long term tenant on a month to month lease & the basement is vacant. 24 hours notice for showings required!
Rooms
- TypeLevelDimensionsFlooring
- KitchenMain12' 9" x 12' 6.9"Other
- Dining roomMain8' 5" x 9' 2"Other
- Living roomMain19' 6.9" x 13' 5"Other
- Primary bedroomMain12' 3" x 12' 9"Other
- BedroomMain11' 6" x 7' 9"Other
- BedroomMain8' 2" x 11' 5"Other
- Ensuite BathroomMain5' x 12' 9"Other
- KitchenBasement9' 6.9" x 10' 9.6"Other
- Living roomBasement7' 9" x 12' 6.9"Other
- PlayroomBasement20' 9" x 10' 9.6"Other
- BedroomBasement10' 6.9" x 12' 5"Other
- BathroomBasement7' 2" x 6' 11"Other
- Laundry roomBasement17' 6" x 12' 9.9"Other
Listing Agents
Request More Information
Request More Information
Location
36 Hutton Crescent SW, Calgary, Alberta, T2V 3B7 Canada
Around this property
Information about the area within a 5-minute walk of this property.
Request Neighbourhood Information
Learn more about the neighbourhood and amenities around this home
Request NowPayment Calculator
- $
- %$
- %
- Principal and Interest 0
- Property Taxes 0
- Strata / Condo Fees 0

