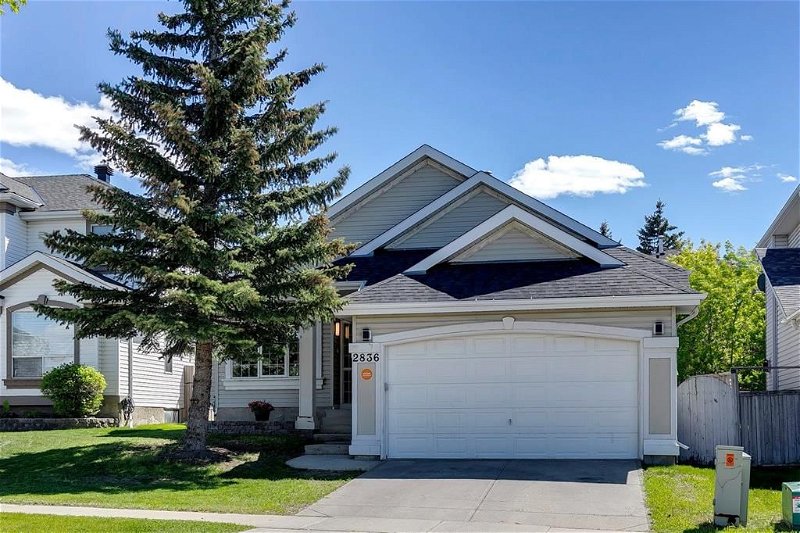Key Facts
- MLS® #: A2139810
- Property ID: SIRC1935281
- Property Type: Residential, House
- Living Space: 1,432.62 sq.ft.
- Year Built: 1996
- Bedrooms: 2+2
- Bathrooms: 3
- Parking Spaces: 4
- Listed By:
- CIR Realty
Property Description
Embark on a journey of convenience and comfort with this exceptional BUNGALOW-style property, designed to cater to your every need on the main level, including laundry & easy access to the double attached garage. Nestled in a coveted location directly across from Monsignor J.S. Smith School and conveniently proximate to the golf course, this residence seamlessly combines accessibility with tranquility. Spanning approximately 2856 total sq ft, the home features vaulted ceilings in the expansive great room, creating an atmosphere of spaciousness and refinement. Whether unwinding by the gas fireplace or indulging in the ensuite adorned with double sinks and a 5' shower, every comfort is thoughtfully provided. The kitchen, equipped with newer maple cabinets, stainless steel appliances, and ample storage, including a convenient pantry and center island, beckons to culinary enthusiasts. A versatile front flex room works well as a bright office space, while a total of 4 bedrooms and 3 bathrooms ensure abundant space for everyone. Step outside this summer to a southwest-facing backyard, fully fenced for privacy, boasting a spacious deck with a covered area, perfect for year-round barbecues with a gas line. Stay cool during the summer months with the luxury of AIR CONDITIONING. With a brand new Hot Water Tank, newer shingles installed in 2018 and an array of desirable amenities, this home offers an unparalleled opportunity at an unbeatable price. Don't let this chance slip away—seize the opportunity to transform this into your dream home today! Reach out to your preferred realtor without delay before it's too late.
Rooms
- TypeLevelDimensionsFlooring
- KitchenMain12' 3" x 14' 9"Other
- Dining roomMain7' 9.9" x 8' 9"Other
- Living roomMain13' 8" x 17' 2"Other
- Family roomBasement15' 3" x 31' 8"Other
- Home officeMain11' x 11' 3"Other
- Laundry roomMain5' 3" x 8' 6"Other
- UtilityBasement9' 3.9" x 12' 9.9"Other
- StorageBasement9' 8" x 14' 9"Other
- Primary bedroomMain12' x 15'Other
- BedroomMain9' 5" x 14' 2"Other
- BedroomBasement10' 6" x 14' 11"Other
- BedroomBasement10' 3.9" x 16' 9.6"Other
- BathroomBasement5' x 9' 8"Other
- BathroomMain5' x 8' 3"Other
- Ensuite BathroomMain5' x 9' 9.9"Other
Listing Agents
Request More Information
Request More Information
Location
2836 Douglasdale Boulevard SE, Calgary, Alberta, T2Z 2H9 Canada
Around this property
Information about the area within a 5-minute walk of this property.
Request Neighbourhood Information
Learn more about the neighbourhood and amenities around this home
Request NowPayment Calculator
- $
- %$
- %
- Principal and Interest 0
- Property Taxes 0
- Strata / Condo Fees 0

