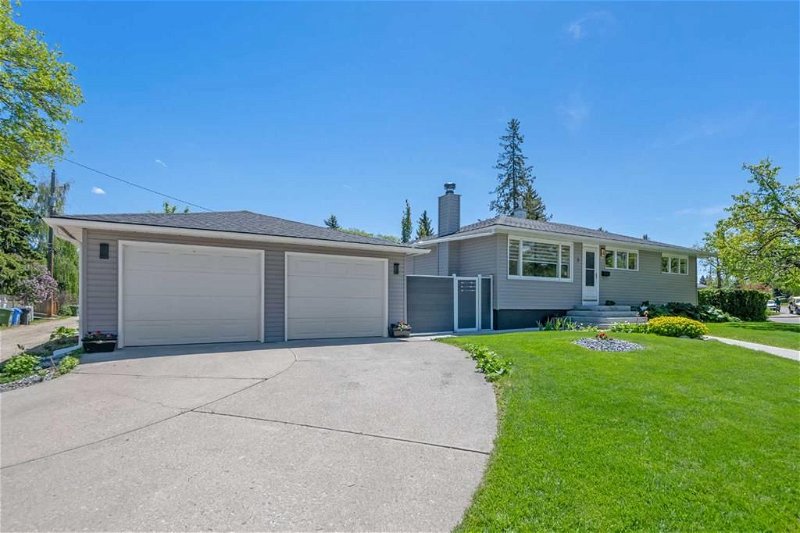Key Facts
- MLS® #: A2140027
- Property ID: SIRC1935267
- Property Type: Residential, House
- Living Space: 1,090 sq.ft.
- Year Built: 1955
- Bedrooms: 2+2
- Bathrooms: 2
- Parking Spaces: 4
- Listed By:
- RE/MAX House of Real Estate
Property Description
Look No further! Completed RENOVATED! Here’s your dreamed LARGE CORNER LOT home nestled on the quiet, tree-lined roads of serene community Meadowlark Park which is only East of prestigious neighborhood Bel-Aire and Mayfair. The prominent position, with enhanced visibility and accessibility, allows ample frontage and a unique layout that provides greater flexibility for future redevelopment and building designs. The main floor boasts elegant hardwood and LVP flooring, creating a warm and inviting atmosphere. An open concept living room and dining area provide ample space for daily activities. The master bedroom features a creative walk-through closet and a luxurious 4-piece ensuite, while another generously sized bedroom completes this level. BTW, the master bedroom closet can easily be converted back into another bedroom if desired. The custom-built modern kitchen is adorned with sleek cabinetry and opulent quartz countertops, providing a perfect blend of style and functionality. Bathrooms have been thoughtfully updated, adding a touch of contemporary elegance. The fully finished basement offers a vast recreation room and family room, an extra bedroom, and another four-piece bathroom, creating a versatile space for various needs. The beautifully landscaped garden and the cozy backyard offer a perfect retreat for relaxation and entertainment. The large, fenced lot is adorned with mature plants, massive concrete patio, creating a private oasis for your morning coffee and evening cocktails. A convenient shed provides additional storage. Other notable upgrades include new fences, external wall, room doors, central air conditioner, furnace, hot water tank, water softener, and humidifier. An updated electrical panel, outlets, and energy-saving LED lighting. The oversized insulated double garage, complete with a new heater, provides both functionality and comfort. Located close in proximity to parks, golf course, hospital, Elbow Dr./Glenmore Trail/Macleod Trail, Chinook Shopping Centre and well-known school system( Elboya Elementary and Junior High School, and Henry Wise Wood High School.) Ensuring you and your family a convenient lifestyle. This home is not just a dwelling but a statement of luxury and tranquility, a blend of elegance and comfort, waiting for its new owners or investors to start their story! ACT NOW before it’s gone!
Rooms
- TypeLevelDimensionsFlooring
- Living roomMain14' 5" x 16' 6.9"Other
- KitchenMain8' 11" x 10' 11"Other
- Dining roomMain11' 3.9" x 12' 6.9"Other
- Family roomLower15' 3.9" x 24' 8"Other
- Laundry roomLower8' 6" x 12' 3.9"Other
- UtilityLower6' 6.9" x 10' 11"Other
- FoyerMain4' 2" x 4' 2"Other
- Walk-In ClosetMain9' 3.9" x 11'Other
- Primary bedroomMain10' 11" x 13' 3"Other
- BedroomLower11' 5" x 12' 9.9"Other
- Living roomMain14' 5" x 16' 6.9"Other
- KitchenMain8' 11" x 10' 11"Other
- Dining roomMain11' 3.9" x 12' 6.9"Other
- Family roomLower15' 3.9" x 24' 8"Other
- Laundry roomLower8' 6" x 12' 3.9"Other
- UtilityLower6' 6.9" x 10' 11"Other
- FoyerMain4' 2" x 4' 2"Other
- Walk-In ClosetMain9' 3.9" x 11'Other
- Primary bedroomMain10' 11" x 13' 3"Other
- BedroomMain8' 3" x 14' 2"Other
- BedroomLower8' 6.9" x 12' 6.9"Other
- BathroomMain6' 8" x 10' 8"Other
- BathroomLower5' x 7' 6.9"Other
Listing Agents
Request More Information
Request More Information
Location
3 Malibou Road SW, Calgary, Alberta, T2V 1W7 Canada
Around this property
Information about the area within a 5-minute walk of this property.
Request Neighbourhood Information
Learn more about the neighbourhood and amenities around this home
Request NowPayment Calculator
- $
- %$
- %
- Principal and Interest 0
- Property Taxes 0
- Strata / Condo Fees 0

