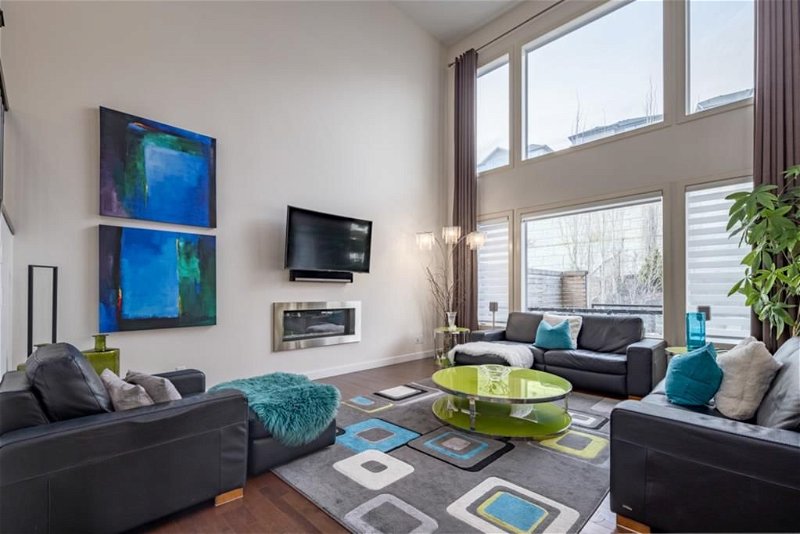Key Facts
- MLS® #: A2140786
- Property ID: SIRC1935194
- Property Type: Residential, House
- Living Space: 2,612.50 sq.ft.
- Year Built: 2010
- Bedrooms: 3+1
- Bathrooms: 3+1
- Parking Spaces: 2
- Listed By:
- eXp Realty
Property Description
Welcome to estate living in Springbank Hill, located on one of the most sought after streets, this executive home offers over 2600 SQ FT of spacious living on two levels. Featuring a beautiful curb appeal facing a bright and sunny southern front exposure with numerous windows flooding the interior space with immense sunlight, extra wide driveway, and stone detail. Very modern and architecturally sound, you are welcomed into the space through a tall and spacious foyer, where you get a glimpse of the 2 storey wall of windows beyond. There is a home office or den, plus a huge formal living room on the other side. Through the hallway, you are struck with magnificent light from 2 storeys of windows in the living room. Cozy with a gas fireplace, yet open to the space above, kitchen and dining area, it was designed for ultimate living, playing, relaxing, and entertaining. The gourmet kitchen boasting rich espresso extended height cabinets, granite countertops, high end stainless steel appliances including an induction cooktop, built-in oven and microwave, and a corner pantry. There is so much room in the large dining area, it is perfect for large family gatherings! Walk out through the patio doors to the back deck to enjoy a quiet meal or your morning cup of coffee. There is also a laundry room and 2 pc powder room conveniently located on this floor. The upper level features 2 very big secondary bedrooms, one 4 pc bath and the primary suite. Occupying the entire upper level front of the house, your relaxing owner's retreat consists of TWO WALK-IN CLOSETS, large soaker tub, huge stand shower with seating, dual vanities, heated floors, and a balcony for sublime views of the gorgeous sunshine and mountains. Fully finished basement contains a 4th bedroom, full bathroom, a family room, lots of storage and entrance to the double attached heated garage. Installed with a radon system/meter and central A/C for your family's safety and comfort. Situated on the western edge of the city's limits, Springbank Hill is home to many of the best schools in Calgary all levels from preschool to university including Rundle College, Ambrose University, Ernest Manning School, public Griffith Woods K-9 school, and Menno Simons Christian K-9 School. In the backyard, the oversized deck walks out to a stone patio and landscaped yard with tall mature trees. A short drive to Signal Hill Centre and Westhills Towne Centre will provide you with many choices for shopping and dining, or drive around the bend onto Stoney Trail to the new Costco at Tsuu T'ina Nation for more shopping. Griffith Woods Park is a great place with miles of walking and hiking paths, or practice your swing at Elbow Springs Golf Club or Pinebrook Golf & Country Club. Once you come in and feel the energy of this home, you will know it's the one for you.
Rooms
- TypeLevelDimensionsFlooring
- Living roomMain13' x 18' 9.6"Other
- KitchenMain13' 8" x 17' 6"Other
- Dining roomMain10' 9" x 17' 6"Other
- Family roomMain17' 9" x 15' 8"Other
- Home officeMain10' 3.9" x 7' 6"Other
- Laundry roomMain8' 3.9" x 5' 8"Other
- BathroomMain5' x 5'Other
- Primary bedroomUpper12' 5" x 14' 5"Other
- Ensuite BathroomUpper11' 5" x 12' 9.9"Other
- BedroomUpper11' 9.9" x 13' 6.9"Other
- BedroomUpper11' 9.9" x 13' 6.9"Other
- BathroomUpper4' 11" x 8'Other
- Family roomBasement19' 9.9" x 17' 3.9"Other
- BedroomBasement16' 9.9" x 13' 11"Other
- BathroomBasement4' 11" x 9' 6.9"Other
- StorageBasement12' 9" x 16' 3"Other
- UtilityBasement8' 3.9" x 9' 8"Other
Listing Agents
Request More Information
Request More Information
Location
129 Springbluff Boulevard SW, Calgary, Alberta, T3H 0N3 Canada
Around this property
Information about the area within a 5-minute walk of this property.
Request Neighbourhood Information
Learn more about the neighbourhood and amenities around this home
Request NowPayment Calculator
- $
- %$
- %
- Principal and Interest 0
- Property Taxes 0
- Strata / Condo Fees 0

