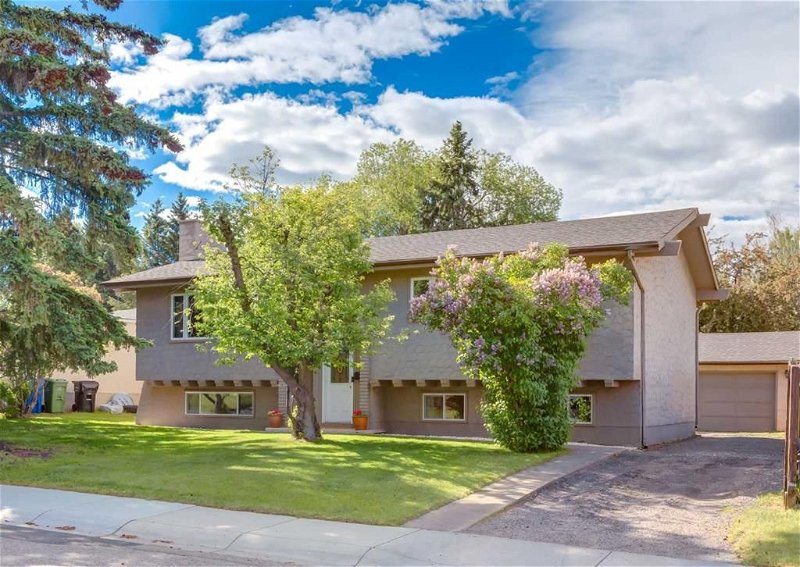Key Facts
- MLS® #: A2140995
- Property ID: SIRC1935192
- Property Type: Residential, House
- Living Space: 1,129 sq.ft.
- Year Built: 1971
- Bedrooms: 3+2
- Bathrooms: 2+1
- Parking Spaces: 4
- Listed By:
- RE/MAX Realty Professionals
Property Description
Beautifully updated home with 5 bedrooms and almost 1,900 sq. ft of developed space, perfect for any large or growing family. Ideally located on a quiet cul-de-sac within walking distance to South Glenmore Park, Oakridge Mall and Southland Leisure Centre. Soaring trees, lush landscaping and an extra long driveway leading to the oversized double detached garage provide a welcoming first impression. The main floor has been reconfigured to create an open and airy floor plan with amazing connectivity. A sunny south-facing picture window streams natural light into the inviting living room. Culinary exploration is encouraged in the updated kitchen featuring stainless steel appliances, extensive cabinetry and a fantastic L-shaped island with a breakfast bar for casual meals or a place for the kids to colour and draw. Adjacently the dining room has plenty of space for family meals and entertaining while patio sliders promote a seamless indoor/outdoor lifestyle. The primary bedroom is a relaxing escape with its own private updated ensuite, no more stumbling down the hall in the middle of the night! Both additional bedrooms on this level are sizeable with easy access to the updated 4-piece main bathroom. The sunshine-filled basement is an entertainer’s dream with loads of space for movies, games, play and unwinding in front of the focal floor-to-ceiling stone-encased fireplace. 2 more bedrooms and another full bathroom add to the versatility of this great level. The oversized lot allows for a ton of grassy space for kids and pets to play in the backyard. An expansive 2-tired deck entices summer barbeques and lazy weekends enjoying the fresh air. Truly an outstanding home with a backyard oasis and an unbeatable location that must be seen to be truly appreciated!
Rooms
- TypeLevelDimensionsFlooring
- FoyerMain3' 8" x 6' 5"Other
- Living roomMain13' 5" x 14' 11"Other
- Dining roomMain8' 6" x 11' 3"Other
- KitchenMain11' 3" x 13' 2"Other
- PantryMain3' 6" x 6'Other
- Family roomBasement14' 2" x 21' 11"Other
- Laundry roomBasement6' 5" x 6' 8"Other
- Primary bedroomMain11' 5" x 13' 9.6"Other
- BedroomMain9' 3" x 10' 9.6"Other
- BedroomMain9' 3" x 10' 9.6"Other
- BedroomBasement10' 9.9" x 21' 11"Other
- BedroomBasement9' 3" x 10' 9"Other
- Ensuite BathroomMain0' x 0'Other
- BathroomMain0' x 0'Other
- BathroomBasement0' x 0'Other
Listing Agents
Request More Information
Request More Information
Location
32 Oakview Place SW, Calgary, Alberta, T2V 3Z9 Canada
Around this property
Information about the area within a 5-minute walk of this property.
Request Neighbourhood Information
Learn more about the neighbourhood and amenities around this home
Request NowPayment Calculator
- $
- %$
- %
- Principal and Interest 0
- Property Taxes 0
- Strata / Condo Fees 0

