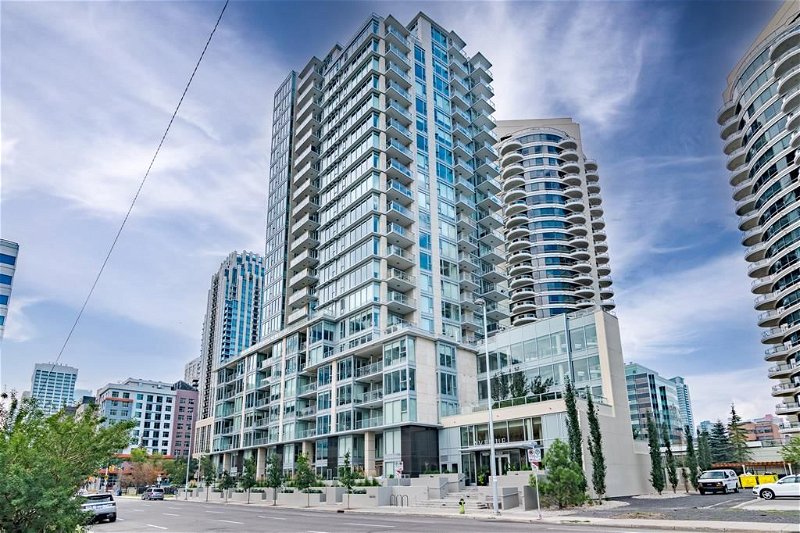Key Facts
- MLS® #: A2117525
- Property ID: SIRC1935138
- Property Type: Residential, Condo
- Living Space: 811.43 sq.ft.
- Year Built: 2017
- Bedrooms: 2
- Bathrooms: 2
- Parking Spaces: 1
- Listed By:
- RE/MAX Real Estate (Mountain View)
Property Description
Embrace downtown living with this 2 bedroom, 2 bathroom Condo Apartment at the prestigious Avenue West End building in Calgary. Nestled in the heart of the city, this immaculate home boasts an expansive 820sq' interior living area.
Take delight in breathtaking river views and optimal sunlight from the south-west exposure, amplified by the vast 395sq' patio - perfect for those tranquil early morning coffees or entertaining guests. Inside, high-quality hardwood floors add a touch of elegance, while the fully integrated, high-end kitchen featuring durable quartz countertops caters to your culinary desires. Enjoy the cool comfort provided by the fully air-conditioned unit, a rare find in the market! A secured underground parking spot and a storage locker offer the utmost convenience, while a full-time concierge caters to your every need. Ideal for the busy professional, this condo allows easy in-and-out access to the downtown hub and to the C-Train. Uncover the joy of downtown living in this remarkable condo. Book a viewing today!
Rooms
- TypeLevelDimensionsFlooring
- KitchenMain8' 9.6" x 8' 6"Other
- Dining roomMain8' 9.6" x 10' 9.6"Other
- Living roomMain10' 9.6" x 11' 5"Other
- Primary bedroomMain10' x 14' 9"Other
- Ensuite BathroomMain7' 6" x 9' 8"Other
- BedroomMain10' 3.9" x 12' 3.9"Other
- BathroomMain4' 11" x 9' 9.6"Other
- Laundry roomMain2' 3.9" x 4' 3.9"Other
Listing Agents
Request More Information
Request More Information
Location
1025 5 Avenue SW #601, Calgary, Alberta, T2P 1N4 Canada
Around this property
Information about the area within a 5-minute walk of this property.
Request Neighbourhood Information
Learn more about the neighbourhood and amenities around this home
Request NowPayment Calculator
- $
- %$
- %
- Principal and Interest 0
- Property Taxes 0
- Strata / Condo Fees 0

