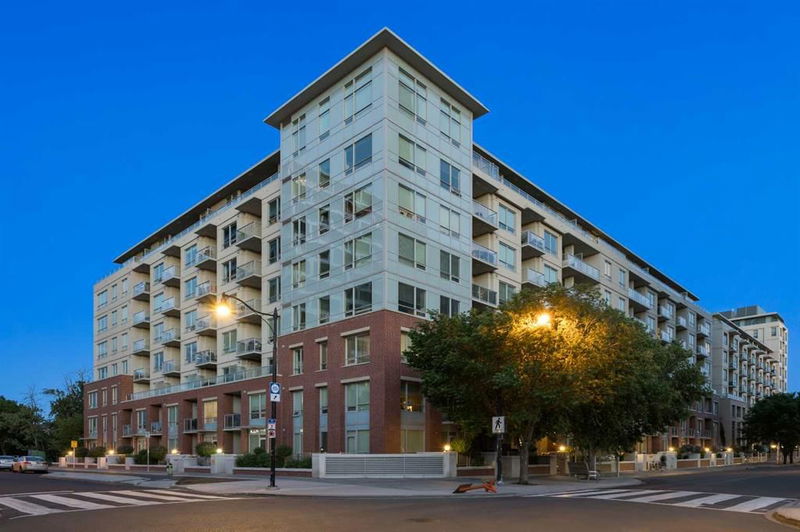Key Facts
- MLS® #: A2139882
- Property ID: SIRC1934907
- Property Type: Residential, Condo
- Living Space: 713.84 sq.ft.
- Year Built: 2016
- Bedrooms: 2
- Bathrooms: 2
- Parking Spaces: 1
- Listed By:
- RE/MAX House of Real Estate
Property Description
Here is an AIR-CONDITIONED Condo on the 5th Floor that has 713.84 Sq Ft, an 11’4” X 6’2” PRIVATE BALCONY, 2 BEDROOMS, 2 BATHROOMS (incl/EN-SUITE), 1 TITLED STALL in the UNDERGROUND HEATED GARAGE PARKADE, an ASSIGNED STORAGE Locker in the BRIDGELAND CROSSINGS II complex in the TRENDY Community of BRIDGELAND!!! ACCESS for RESIDENTS is the ON-SITE MANAGEMENT, + SECURITY, 2 FITNESS Centre’s, a YOGA Studio, SPORTS Lounge/Movie Room, Outdoor Patio Lounge w/BBQ, + FIREPIT area, a PUTTING GREEN, a COMMUNAL Garden, a CONVENIENT Dog Wash Station, a GUEST Suite, a CAR WASH, + BIKE Hub Station. Entering the Unit, you will see the WELCOMING Foyer, 9’ Ceilings giving an AIRY feel to the space, + OPEN CONCEPT Floor Plan w/NEUTRAL Colours throughout. This SLEEK Kitchen has Cabinetry, QUARTZ Countertops, Tiled Backsplash, SS Appliances incl/GAS Stove, + an Eat-Up ISLAND BREAKFAST Bar. The 14’6” X 11’5” Living/Dining Room is PERFECT for COZY Conversations or RELAXING after a long day, + it has EXPANSIVE Windows allowing in NATURAL LIGHT. Down the hallway is the Laundry Room, the 3 pc Bathroom w/SOAKING TUB, + a 2nd Bedroom which can also be used as an OFFICE. The Primary Bedroom has a WALK-THROUGH Closet, + a 3 pc EN-SUITE incl/STANDING GLASS Shower. This IMMACULATE HOME has a GREAT LOCATION as it is Kitty Corner to the Food Truck, + EVENTS at MURDOCK PARK. Just steps away from Murdoch Park, + Bridgeland Park is 1st Ave, + Centre St offer incl/AMENITIES, TRENDY SHOPS, RESTAURANTS, + MORE. The BRIDGELAND/RIVERSIDE Community Centre is within Walking Distance that has many EVENTS/ACTIVITIES which you can find in their website. You can walk to the Bow River Pathway System, Bridgeland Train Station, + Tom Campbell Hill’s Natural Park. ACCESS to Memorial Drive is Telus Spark Science Centre, The Calgary Zoo, St. Patrick’s, + St. George’s Islands, + The Core Shopping Centre. This Central Location is a MUST-SEE so BOOK your showing TODAY!!!
Rooms
- TypeLevelDimensionsFlooring
- Living / Dining RoomMain11' 5" x 14' 6"Other
- KitchenMain8' x 9'Other
- Primary bedroomMain10' 8" x 11' 9.6"Other
- Ensuite BathroomMain4' 11" x 7' 11"Other
- BedroomMain9' 2" x 9' 9.9"Other
- FoyerMain4' 3.9" x 7' 11"Other
- Laundry roomMain3' x 4' 11"Other
- BathroomMain4' 11" x 8'Other
- BalconyMain6' 2" x 11' 3.9"Other
Listing Agents
Request More Information
Request More Information
Location
46 9 Street NE #501, Calgary, Alberta, T2E 7Y1 Canada
Around this property
Information about the area within a 5-minute walk of this property.
Request Neighbourhood Information
Learn more about the neighbourhood and amenities around this home
Request NowPayment Calculator
- $
- %$
- %
- Principal and Interest 0
- Property Taxes 0
- Strata / Condo Fees 0

