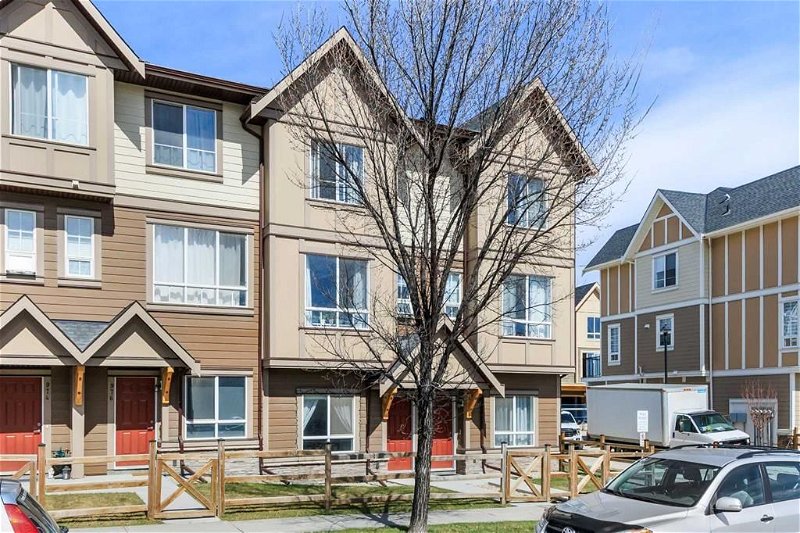Key Facts
- MLS® #: A2128307
- Property ID: SIRC1932881
- Property Type: Residential, Condo
- Living Space: 1,379.36 sq.ft.
- Year Built: 2016
- Bedrooms: 2
- Bathrooms: 2+1
- Parking Spaces: 2
- Listed By:
- Real Estate Professionals Inc.
Property Description
Enjoy maintenance free living in Sherwood's The Timbers townhomes. Located right across the street from a K-9 Catholic school, this unit leaves nothing to be desired. Open plan living with modern kitchen and island and quartz countertops. Double tandem garage with full driveway. Clad in Hardie board siding, this unit is rock solid with a gas hookup on your balcony for those warm summer barbeque nights.
Located close to all amenities like Beacon Hill and Sage Hill shopping centres, you are never more than 5 minutes away from all that you need to live a low maintenance lifestyle. Two kid's parks are not more than a 5-minute walk away, as well as a walking path that runs beside the complex for dog walking, bicycling, jogging, inline skating, etc. Sir Winston Churchill is the designated high school with direct bus service from the bus stop beside the unit.
Unit has approval form condo board and city of Calgary for den creation in the garage.
RMS MEASUREMNT BY URBAN MEASURE
Rooms
- TypeLevelDimensionsFlooring
- Living roomMain13' 2" x 14' 9"Other
- KitchenMain108' x 136'Other
- Dining roomMain11' 2" x 11' 2"Other
- BathroomMain3' 3" x 6' 8"Other
- Primary bedroomUpper12' 3.9" x 14' 8"Other
- BedroomUpper12' 3.9" x 12' 6.9"Other
- Ensuite BathroomUpper7' 2" x 7' 11"Other
- Laundry roomUpper3' x 3' 6"Other
- BathroomUpper5' 11" x 7' 11"Other
Listing Agents
Request More Information
Request More Information
Location
978 Sherwood Boulevard NW, Calgary, Alberta, T3R0V3 Canada
Around this property
Information about the area within a 5-minute walk of this property.
Request Neighbourhood Information
Learn more about the neighbourhood and amenities around this home
Request NowPayment Calculator
- $
- %$
- %
- Principal and Interest 0
- Property Taxes 0
- Strata / Condo Fees 0

