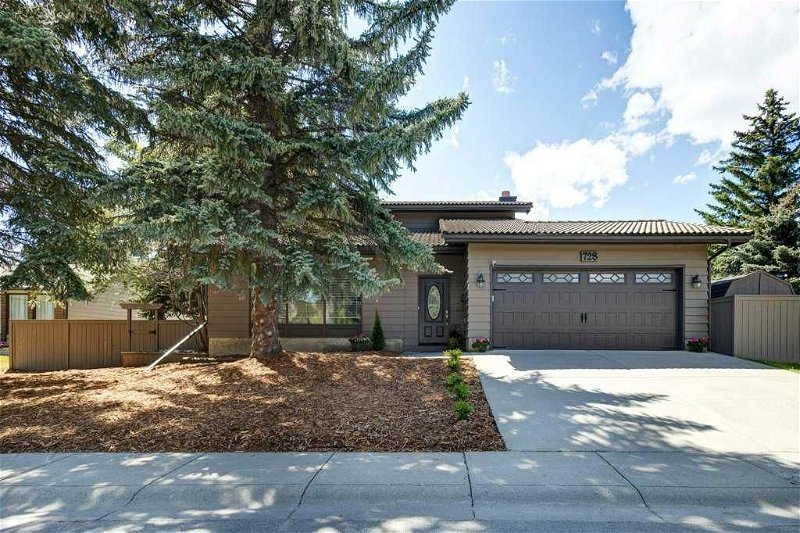Key Facts
- MLS® #: A2140151
- Property ID: SIRC1932845
- Property Type: Residential, House
- Living Space: 1,730 sq.ft.
- Year Built: 1979
- Bedrooms: 3
- Bathrooms: 2+1
- Parking Spaces: 4
- Listed By:
- Royal LePage Solutions
Property Description
Fantastic home & location with huge private treed landscaped west pie lot on quiet street including a kids playground (tot lot) and short walk to fish creek provincial park. Freshly painted loved home with terrific exterior appeal. Enter front enclosed breezeway to both oversized double attached garage and front door to home to foyer and notice the high vaulted beamed ceilings from large living room to partially open stairwell to upper level. Adjacent to L.R. is dining room with large window exposing beautiful south side treed lot. Bright kitchen with black/stainless steel front appliances, that have either never been used or lightly used and view out to beautifully landscaped west back yard, decking and patio. Enjoy a glass of wine & relax after a hard day’s work in this tranquil backyard environment. Main floor also offers a separate family room, brick fireplace with gas starter, beamed ceiling and sliding glass door to decking. 2pc powder room. Main floor with new plank flooring. Upper level with large primary bedroom, large picture window to treed yard, large closet and 3 pc ensuite. 2 additional good sized bedroom with 4pc Kids bathroom. Windows see to the great outdoors. Lower level with Rec Rm, Games Rm and a Hobby Rm, having been used for train buffs table and outdoor art work still to be seen. Note: clay shingles, Newer hwt & exterior painting (2020), main floor flooring, new baseboards on main floor & freshly painted (2024), some new windows in upper level, in 2006 all sub floors were removed and asbestos free. This home is subject to a 48 hour right of first refusal. Super location in terrific family community with shopping nearby, bus to LRT and quick easy access to Deerfoot and downtown. Lots of parks and biking/walking paths for the adventurist types.
Rooms
- TypeLevelDimensionsFlooring
- Living roomMain12' 6" x 18' 3.9"Other
- Dining roomMain9' 6.9" x 10' 3.9"Other
- KitchenMain10' 2" x 13' 11"Other
- Family roomMain11' 3.9" x 18' 3"Other
- Primary bedroom2nd floor10' 3" x 17' 2"Other
- Bedroom2nd floor10' 11" x 11' 3.9"Other
- Bedroom2nd floor8' 11" x 14' 9.9"Other
- PlayroomLower12' 9.6" x 14' 6.9"Other
- DenLower7' 3" x 9' 8"Other
- StorageLower10' 5" x 17' 6.9"Other
Listing Agents
Request More Information
Request More Information
Location
728 Deercroft Way SE, Calgary, Alberta, T2J 5X3 Canada
Around this property
Information about the area within a 5-minute walk of this property.
Request Neighbourhood Information
Learn more about the neighbourhood and amenities around this home
Request NowPayment Calculator
- $
- %$
- %
- Principal and Interest 0
- Property Taxes 0
- Strata / Condo Fees 0

