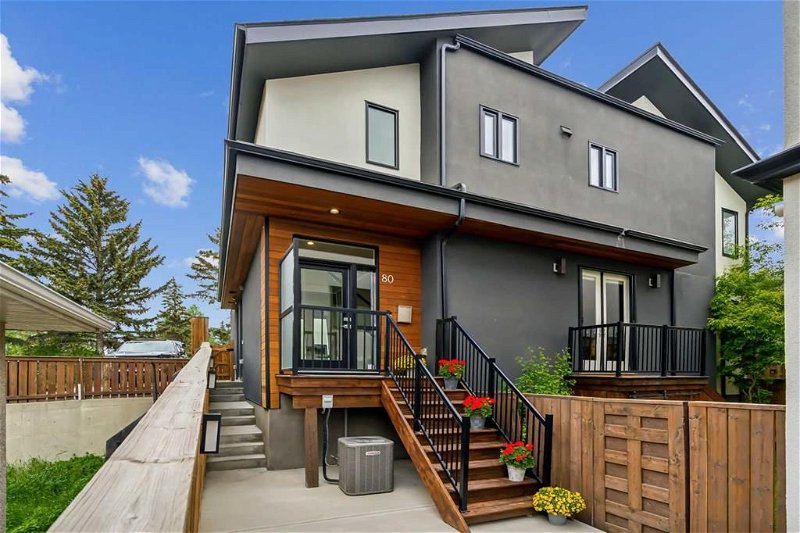Key Facts
- MLS® #: A2140926
- Property ID: SIRC1932808
- Property Type: Residential, House
- Living Space: 2,197 sq.ft.
- Year Built: 2016
- Bedrooms: 3
- Bathrooms: 2+1
- Parking Spaces: 1
- Listed By:
- CIR Realty
Property Description
***OPEN HOUSE - SATURDAY JUNE 29, 1-3PM*** Welcome to 80 34th Ave SW, an exceptional fully detached executive condominium that seamlessly blends luxury and smart home technology. Prepare to be captivated by the meticulous craftsmanship evident in every corner of this unique inner-city residence.
Step into the expansive Master Retreat featuring a gas fireplace and elegant oak built-in shelving. The spa-like five-piece ensuite and expansive walk-in closet offer a serene sanctuary for everyday indulgence.
The modern kitchen is a culinary masterpiece with ample cupboard space, innovative drawer-in-drawer storage, and stainless appliances complemented by KRION pure white countertops. The open-concept dining and living area is adorned with skylights, vaulted ceilings, and beautiful hardwood floors, seamlessly connecting to the sprawling patio. Spanning over 350 sq ft, this outdoor haven is perfect for hosting guests or relaxing in solitude. Additionally, a private fenced outdoor space allows for furry friends to roam freely.
The lower level accommodates two well-appointed bedrooms, a luxurious four-piece bath, and a wet bar boasting a custom-built 70-bottle wine rack. A versatile second living room or flex space completes this level, alongside a spacious laundry area and direct access to the single attached garage.
This intelligent home features Control4 automation, a high-efficiency furnace, HRV system, and central air conditioning, central vac, designed for both comfort and sustainability. Situated in Erlton, mere steps from Mission's vibrant shops and restaurants, river pathways, and downtown proximity, this is urban living at its finest.
Experience firsthand the unparalleled sophistication and functionality of 80 34th Ave SW. Schedule your private viewing today and discover a new standard of urban luxury living.
Rooms
Listing Agents
Request More Information
Request More Information
Location
80 34 Avenue SW, Calgary, Alberta, T2S 2Z1 Canada
Around this property
Information about the area within a 5-minute walk of this property.
Request Neighbourhood Information
Learn more about the neighbourhood and amenities around this home
Request NowPayment Calculator
- $
- %$
- %
- Principal and Interest 0
- Property Taxes 0
- Strata / Condo Fees 0

