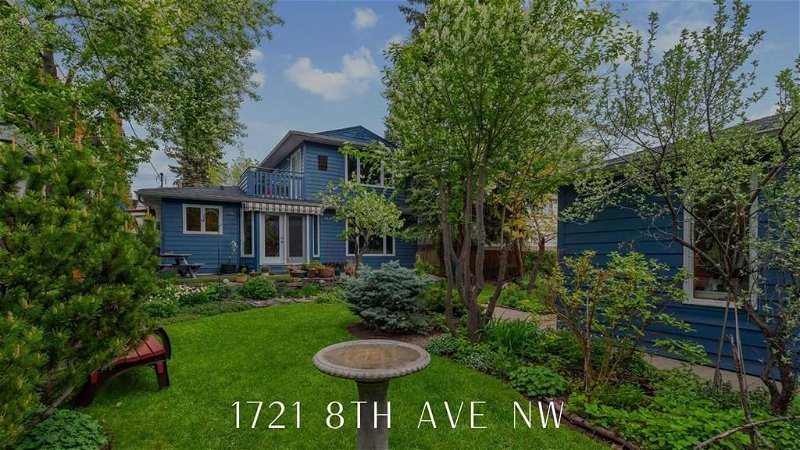Key Facts
- MLS® #: A2140241
- Property ID: SIRC1932721
- Property Type: Residential, House
- Living Space: 2,080 sq.ft.
- Year Built: 1947
- Bedrooms: 3
- Bathrooms: 2
- Parking Spaces: 2
- Listed By:
- RE/MAX House of Real Estate
Property Description
Introducing 1721 8 Ave, nestled in the heart of Hillhurst and boasting an oversized 50 x 135ft RC2 south lot. This property epitomizes urban living with its expansive south-facing backyard, an ideal setting for gardening enthusiasts and a sprawling oasis for families and pets to enjoy this summer. The home offers a welcoming ambiance characterized by natural earth tones and rich wood accents. The main level is designed for modern living, featuring a spacious living and dining area at the front, a cozy family room centred around a gas fireplace and a generously appointed kitchen with a gas range, all while seamlessly extending to the backyard—an ideal spot for summer barbecues. Not to be overlooked is the main level bedroom and full bathroom, offering a convenient "age in place" layout. Upstairs, discover two sizable bedrooms, a luxurious full bathroom with a jetted tub and stand-up shower, and a convenient laundry room. The primary bedroom boasts a large balcony overlooking the lush yard, flooding the space with natural light. The partially developed basement offers versatile living space, including a sizable rec room perfect for a home gym or play area or a second family room, as well as a spacious home office or potential fourth bedroom and ample storage throughout. Conveniently located within walking distance of Kensington's vibrant shops and restaurants, a short stroll to the Bow River Pathways, and surrounded by parks and playgrounds, this home epitomizes inner-city living. Don't miss the opportunity to make this exceptional property your own—schedule your private showing today.
Rooms
- TypeLevelDimensionsFlooring
- BathroomMain0' x 0'Other
- Primary bedroomMain11' 6" x 14' 5"Other
- Dining roomMain11' 11" x 9'Other
- Dining roomMain13' 2" x 10' 8"Other
- Family roomMain11' 6" x 14' 3"Other
- FoyerMain13' 8" x 6' 9"Other
- KitchenMain14' 5" x 8' 3"Other
- Living roomMain13' 5" x 12'Other
- BathroomUpper11' x 8' 3.9"Other
- BedroomUpper11' x 14' 3"Other
- Primary bedroomUpper13' 5" x 17'Other
- Laundry roomUpper8' 2" x 4' 8"Other
- Home officeBasement12' 11" x 13' 11"Other
- PlayroomBasement14' x 17' 8"Other
Listing Agents
Request More Information
Request More Information
Location
1721 8 Avenue NW, Calgary, Alberta, T2N 1C5 Canada
Around this property
Information about the area within a 5-minute walk of this property.
Request Neighbourhood Information
Learn more about the neighbourhood and amenities around this home
Request NowPayment Calculator
- $
- %$
- %
- Principal and Interest 0
- Property Taxes 0
- Strata / Condo Fees 0

