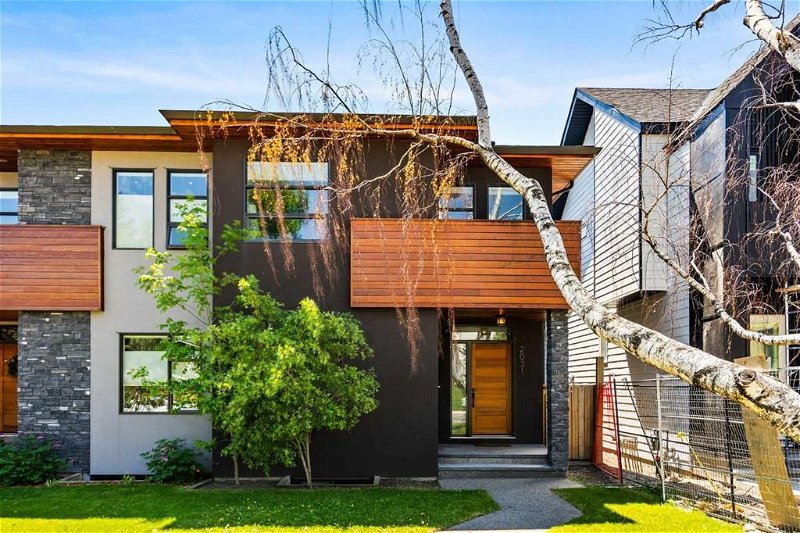Key Facts
- MLS® #: A2140930
- Property ID: SIRC1932640
- Property Type: Residential, Other
- Living Space: 2,001 sq.ft.
- Year Built: 2011
- Bedrooms: 3
- Bathrooms: 3+1
- Parking Spaces: 2
- Listed By:
- Royal LePage Solutions
Property Description
**OPEN HOUSE SAT JUNE 29th, 1PM-3PM** PRIME MARDA LOOP LOCATION! Don’t miss out on this stunning luxury infill with a WALKOUT BASEMENT, loads of updates, a SOUTH BACKYARD, and only steps away from all that Marda Loop has to offer! Highlights of this bright and open home include a MODERN CHEF’s kitchen with quartz counters | gas stovetop | built-in oven | PANTRY | farmhouse sink | large island, FRESH WHITE PAINT throughout, stylish black light fixtures/hood fan/hardware, a MAIN FLOOR OFFICE, multiple wet bars, UPSTAIRS LAUNDRY room with sink, custom shelving and storage throughout, beautiful exterior custom cedar soffit/patio and recessed lighting features, back mudroom entry, and loads more! Walk into the bright & open main level where you will discover large living and dining areas, perfect for entertaining friends & family, and head out to the deck/backyard, where you can enjoy your summer retreat! Upstairs showcases a stunning primary bedroom with a custom sitting area | wet bar | spa-inspired ensuite bath | balcony | large walk-in closet, 2 more large bedrooms, the upstairs laundry, and another full bath. The WALKOUT basement level is massive offering loads of space for entertainment, a wet bar, another full bath, and has options to expand by adding another bedroom(s). Step outside your door to the conveniences all around you with shopping, restaurants, grocery, and local amenities all close by. Additional Home Features include: Basement Infloor Heating (roughed in) | Central Vacuum | 9 Foot Ceiling | Stucco Exterior with Cedar Accents | 125 ft lot depth. Come check it out before it’s gone!
Rooms
- TypeLevelDimensionsFlooring
- KitchenMain19' 3.9" x 20' 5"Other
- Living roomMain11' 8" x 14' 6.9"Other
- Dining roomMain10' 6.9" x 14' 6.9"Other
- Home officeMain9' 11" x 11' 9.9"Other
- Primary bedroomUpper9' 9" x 15' 3.9"Other
- OtherUpper10' 9.6" x 10' 6.9"Other
- BedroomUpper10' 9.6" x 14' 3"Other
- BedroomUpper10' x 11' 2"Other
- PlayroomBasement19' 2" x 26' 3"Other
- DenBasement8' 6.9" x 11' 9"Other
- Ensuite BathroomUpper0' x 0'Other
- BathroomUpper0' x 0'Other
- BathroomMain0' x 0'Other
- BathroomBasement0' x 0'Other
Listing Agents
Request More Information
Request More Information
Location
2031 32 Avenue SW, Calgary, Alberta, T2T 1W7 Canada
Around this property
Information about the area within a 5-minute walk of this property.
Request Neighbourhood Information
Learn more about the neighbourhood and amenities around this home
Request NowPayment Calculator
- $
- %$
- %
- Principal and Interest 0
- Property Taxes 0
- Strata / Condo Fees 0

