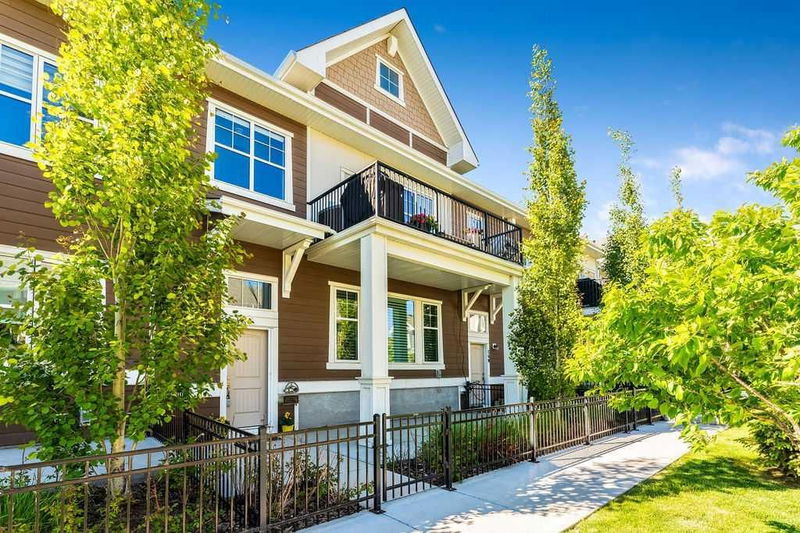Key Facts
- MLS® #: A2140018
- Property ID: SIRC1932578
- Property Type: Residential, Condo
- Living Space: 1,102 sq.ft.
- Year Built: 2018
- Bedrooms: 2
- Bathrooms: 2
- Parking Spaces: 2
- Listed By:
- CIR Realty
Property Description
***Some of the photos have been virtually staged.*** Welcome to your new oasis in the heart of Cranston's Riverstone community -- Retreat in Cranston's Riverstone! This stunning 2-bedroom, 2-bathroom condo, built with meticulous attention to detail in 2018, offers the perfect blend of modern luxury and comfortable living. Step inside and be greeted by an inviting open-concept layout, where natural light floods the space, highlighting the upscale finishes and comfortable design. With just over 1100 square feet of single-level living, the spacious living area is ideal for entertaining guests or simply unwinding after a long day, while the adjacent dining area provides the perfect setting for memorable meals with loved ones. The well-appointed kitchen boasts high-end stainless steel appliances (including a gas range), quartz countertops, and ample storage space, making meal prep a breeze for even the most discerning chefs. Whether you're hosting a dinner party or enjoying a quiet breakfast at the island bar, this kitchen is sure to impress. Retreat to the primary suite, complete with an ensuite bathroom and plenty of closet space for all your storage needs. The second bedroom offers versatility, perfect for accommodating guests, setting up a home office, or creating a cozy den. Outside, you'll find your own patio sanctuary at the front and a double attached garage at the back, providing both convenience and security for your vehicles and belongings. Located in the highly sought-after Cranston's Riverstone community, a one-of-a-kind community on the edge of the Bow River, this condo offers access to a wealth of amenities, including parks, walking paths, and nearby shopping and dining options. Residents can also enjoy Century Hall, Cranston’s Residents’ Association, a 22,000 square foot area, offering a skating rink, tobogganing hill, splash park, tennis and basketball courts and a playground. With easy access to major roadways, commuting to downtown Calgary, getting to South Health Campus, or exploring the surrounding area is a breeze. Don't miss your chance to experience living at its finest in this immaculate Cranston condo. Schedule your private showing today, and start envisioning the possibilities! ***Some of the photos have been virtually staged.***
Rooms
- TypeLevelDimensionsFlooring
- EntranceMain5' 9.9" x 5'Other
- KitchenMain11' 6" x 10' 6.9"Other
- Dining roomMain10' 6.9" x 9' 9.6"Other
- Living roomMain17' 9" x 14'Other
- Laundry roomMain6' 3.9" x 5' 6.9"Other
- UtilityMain3' 6" x 2' 9"Other
- Primary bedroomMain11' 6.9" x 11' 6.9"Other
- Ensuite BathroomMain8' 9.6" x 4' 11"Other
- BedroomMain9' 11" x 9' 2"Other
- BathroomMain8' 3" x 4' 11"Other
- StorageLower13' 3.9" x 13' 3.9"Other
Listing Agents
Request More Information
Request More Information
Location
151 Cranbrook Walk SE, Calgary, Alberta, T3M 2V5 Canada
Around this property
Information about the area within a 5-minute walk of this property.
Request Neighbourhood Information
Learn more about the neighbourhood and amenities around this home
Request NowPayment Calculator
- $
- %$
- %
- Principal and Interest 0
- Property Taxes 0
- Strata / Condo Fees 0

