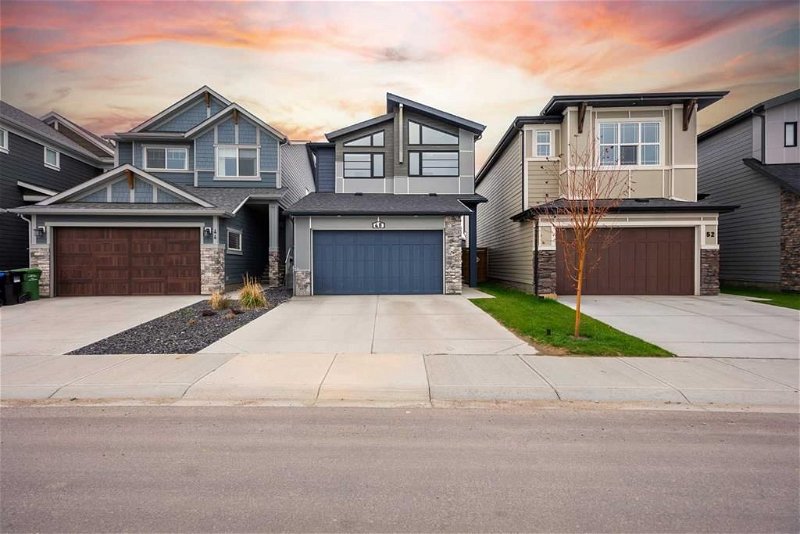Key Facts
- MLS® #: A2140860
- Property ID: SIRC1932558
- Property Type: Residential, House
- Living Space: 2,499 sq.ft.
- Year Built: 2021
- Bedrooms: 3+1
- Bathrooms: 3+1
- Parking Spaces: 4
- Listed By:
- RE/MAX Realty Professionals
Property Description
This meticulously maintained property in a prime location offers OVER 3600 SQ FEET of UPGRADED living space is a few hundred meters away from the BOW RIVER and steps away from the BOW RIVER PATHWAY. This immaculate home has 3+1 bedrooms, 3.5 bathrooms, SEPARATE ENTRANCE to FULLY FINISHED BASEMENT completed by builder, bonus room, 2nd floor laundry room, a double garage with a man door and is located on a quiet street. The main floor has an open floor plan with a CHEF'S DREAM KITCHEN, dining area, huge Living room with doors to a large north facing back yard. The wall of windows from ceiling to floor bathes the space in natural light. Kitchen has upgraded two tone full height cabinets, a 9 FOOT UPGRADED QUARTZ ISLAND with BREAKFAST BAR, Fridge, electric cooktop, built-in oven, pull out bins. A walk through pantry makes it a breeze bringing in groceries from the garage through the mudroom. A coat closet and a 2 pc bath complete this level. Upgraded Luxury vinyl plank throughout the main floor. Up the spindle staircase leads you to a BONUS ROOM perfect for family nights. Large south facing Primary bedroom with spacious walk in closet and HUGE 5 piece ENSUITE with UPGRADED Quartz counters, double vanity, soaker tub, separate tiled shower. Two large bedrooms with vaulted ceilings, each with a walk in closet and upgraded windows. Main bathroom with QUARTZ counters, sink, toilet and 4 piece bath. A laundry room with upgraded washer and dryer adds further functionality to this level. SEPARATE ENTRANCE to the FULLY developed basement built by Brookfield homes, has a LARGE REC ROOM, spacious bedroom, 4 piece bath and a mechanical room with 2 furnaces, hot water tank and lots of storage. Perfect for the family looking for an ELEGANT HOME in a vibrant family COMMUNITY with proximity to the YMCA, theatre, schools, shopping, parks and a network of scenic walking and bike paths. Call now to book your private viewing.
Rooms
- TypeLevelDimensionsFlooring
- Living roomMain14' 9.6" x 22' 5"Other
- KitchenMain13' 2" x 16' 3.9"Other
- Dining roomMain8' 11" x 11' 5"Other
- Home officeBasement11' 9.6" x 11' 6"Other
- Bonus RoomUpper12' 9" x 15' 9"Other
- Family roomBasement15' 3.9" x 17' 9.9"Other
- Laundry roomUpper5' 9.6" x 6' 3"Other
- UtilityBasement11' 6.9" x 21' 3.9"Other
- Mud RoomMain5' 9.6" x 7' 8"Other
- Walk-In ClosetMain4' 9" x 5' 9.6"Other
- Walk-In ClosetUpper6' 9.9" x 8' 6.9"Other
- Walk-In ClosetUpper4' 5" x 6' 11"Other
- Walk-In ClosetUpper4' 9" x 6' 9"Other
- PantryMain5' 6.9" x 7'Other
- Primary bedroomUpper12' 9.9" x 13' 3.9"Other
- BedroomUpper10' 11" x 12' 9.6"Other
- BedroomUpper10' 5" x 11' 11"Other
- BedroomBasement9' 11" x 10' 2"Other
- Ensuite BathroomUpper9' 6.9" x 17' 3"Other
- BathroomMain4' 11" x 5' 9.6"Other
- BathroomUpper5' 5" x 12'Other
- BathroomBasement5' 6" x 8' 3"Other
Listing Agents
Request More Information
Request More Information
Location
48 Cranbrook Manor SE, Calgary, Alberta, T3M 3K6 Canada
Around this property
Information about the area within a 5-minute walk of this property.
Request Neighbourhood Information
Learn more about the neighbourhood and amenities around this home
Request NowPayment Calculator
- $
- %$
- %
- Principal and Interest 0
- Property Taxes 0
- Strata / Condo Fees 0

