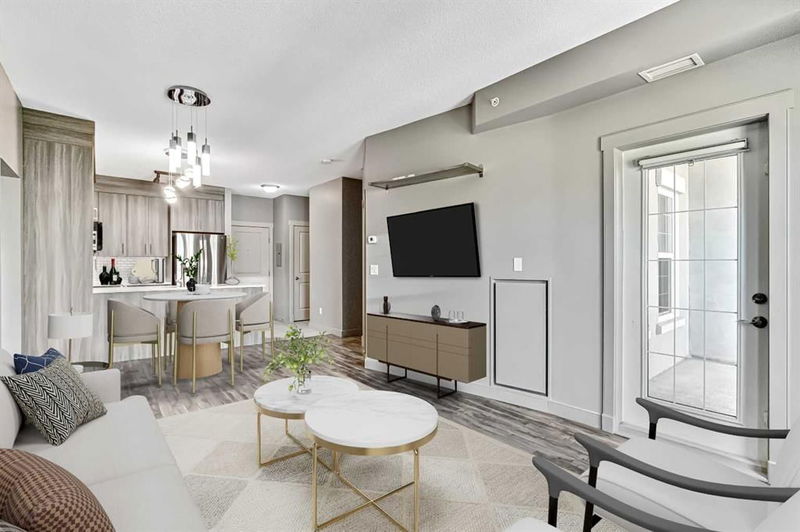Key Facts
- MLS® #: A2140741
- Property ID: SIRC1932556
- Property Type: Residential, Condo
- Living Space: 882.81 sq.ft.
- Year Built: 2007
- Bedrooms: 2
- Bathrooms: 2
- Parking Spaces: 1
- Listed By:
- RE/MAX First
Property Description
Presenting a remarkable 2-bedroom + den, 2 full bathrooms condo with serene courtyard views, comfort, convenience and style. Spanning nearly 900 sqft, this unit boasts an inviting open concept layout seamlessly integrating the living, dining and kitchen areas, perfect for hosting guests. The modern fully renovated kitchen is adorned with quartz counters, brand new stainless steel appliances including a Bosch dishwasher, smudge resistant LG refrigerator, Samsung microwave hood-fan and a Samsung electric range.
Fresh paint and contemporary light fixtures lend an air of sophistication to the space. Enjoy privacy with the two generously sized bedrooms positioned on opposite ends of the unit, while the den offers versatility as a home office or study area. Comes with in-suite laundry featuring a brand new LG washer & dryer combo.
Experience resort-style living with access to a vast gym facility, titled underground parking, inviting guest suites, bicycle storage and multiple lounges within the building. Explore the nearby Southcentre Shopping Mall, Avenida Shopping complex, offering an array of shops, services and dining options including Tim Horton's, a Yoga Studio, The Avenida Food Hall, Medical Clinic, Pharmacy and more.
Commute effortlessly with a bus stop right outside your door or a brief walk to the Canyon Meadows LRT station. For added convenience, water, heat and electricity are included in the condo fees! Your condo fees also included secured underground parking, 24/7 Security System, common area maintenance, snow removal, landscaping, garbage & recycling facilities areas and large commercial sized gym.
Don't miss the chance to make Lake Bonavista your home.
Rooms
- TypeLevelDimensionsFlooring
- EntranceMain8' x 4'Other
- Laundry roomMain3' 3" x 2' 11"Other
- KitchenMain8' 3.9" x 7' 9.9"Other
- Dining roomMain10' 3" x 10'Other
- Living roomMain11' 3" x 10' 6"Other
- Primary bedroomMain12' 9.6" x 10' 3"Other
- BedroomMain10' 8" x 10' 6"Other
- DenMain10' 3" x 6' 9"Other
- Ensuite BathroomMain6' 8" x 5' 11"Other
- BalconyMain8' 6.9" x 4' 11"Other
- BathroomMain8' 6.9" x 4' 11"Other
Listing Agents
Request More Information
Request More Information
Location
11811 Lake Fraser Drive #3602, Calgary, Alberta, T2J7J4 Canada
Around this property
Information about the area within a 5-minute walk of this property.
Request Neighbourhood Information
Learn more about the neighbourhood and amenities around this home
Request NowPayment Calculator
- $
- %$
- %
- Principal and Interest 0
- Property Taxes 0
- Strata / Condo Fees 0

