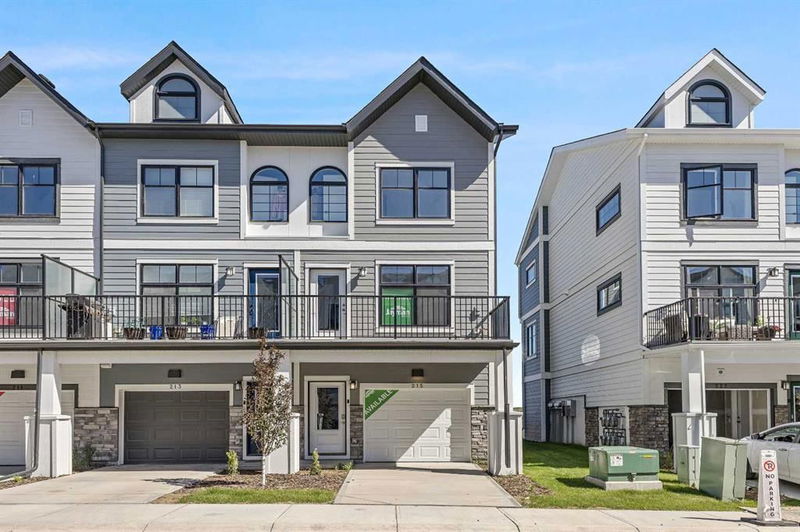Key Facts
- MLS® #: A2137849
- Property ID: SIRC1930147
- Property Type: Residential, Condo
- Living Space: 1,685.72 sq.ft.
- Year Built: 2023
- Bedrooms: 3
- Bathrooms: 2+1
- Parking Spaces: 2
- Listed By:
- Jayman Realty Inc.
Property Description
**BRAND NEW Townhome Quick Possession homes** HEATED TANDEM ATTACHED GARAGE * EXTRA PACKAGE * LOVE YOUR LIFESTYLE! Les Jardins by Jayman BUILT next to Quarry Park. Inspired by the grand gardens of France, you will appreciate the lush central garden, Les Jardins. Escape here to connect with Nature, colorful blooms, and vegetation in this gorgeous space. Ideally situated within steps of Quarry Park, you will be more than impressed. Welcome home to an attached-heated garage, 70,000 square feet of community gardens, a stunning and ready to use, Fitness Centre, a Dedicated dog park for your fur baby, and an outstanding OPEN FLOOR PLAN with unbelievable CORE PERFORMANCE. You are invited in to a thoughtfully planned 3 Bedroom, 2.5 Bath beautiful Town Home boasting QUARTZ COUNTERS throughout, sleek upgraded stainless steel WHIRLPOOL APPLIANCES package, Luxury Vinyl Plank Flooring on the main, James Hardie siding, Moen Fixtures, Tankless Water Heater with built-in circulation pump and isolation kit, Ecobee Alexa-enabled thermostat with voice control and remote sensor, Schlage Smart Lock on front door, Smart switches, A/C Roughed In, Triple Pane Windows, LED flush mount lighting package and LED undercabinet lighting in kitchen and your very own in-suite Whirlpool front load WASHER AND DRYER. ADDITIONAL FEATURES: White cabinetry package, QUARTZ counter tops throughout, Upgraded Shower Package, full driveway with landscaped and fenced yard, undermount bathroom sink, EV rough-in plug, and contemporary Lighting package. Save $$$ Thousands: This home is eligible for the CMHC Pro Echo insurance rebate. Help your clients save money. CMHC Eco Plus offers a premium refund of 25% to borrowers who buy climate-friendly housing using CMHC-insured financing. Click on the icon below to find out how much you can save! Offering a lifestyle of easy maintenance where the exterior beauty matches the interior beauty with seamless transition. Les Jardins features Central Gardens, a Walkable Lifestyle, Maintenance Free Living, Built for your Lifestyle, Nature Nearby, Quick and Convenient Access, Smart and Sustainable, Fitness at your fingertips, and quick access to Deerfoot Trail and Glenmore Trail. Nothing Compares!
Rooms
- TypeLevelDimensionsFlooring
- Laundry room2nd floor5' 6" x 6' 9"Other
- Dining room2nd floor9' 9.6" x 12' 9"Other
- Kitchen2nd floor16' 3" x 11' 9.6"Other
- Living room2nd floor12' 3.9" x 15' 2"Other
- Primary bedroom3rd floor11' 5" x 10' 8"Other
- Ensuite Bathroom3rd floor7' 6" x 7' 9"Other
- Bathroom3rd floor5' x 7' 9"Other
- Bedroom3rd floor11' 6" x 9'Other
- Bedroom3rd floor11' 9.6" x 10' 2"Other
- Bathroom2nd floor3' x 6'Other
- Walk-In Closet3rd floor8' 5" x 4'Other
Listing Agents
Request More Information
Request More Information
Location
215 Les Jardins Park SE, Calgary, Alberta, T2E 6J5 Canada
Around this property
Information about the area within a 5-minute walk of this property.
Request Neighbourhood Information
Learn more about the neighbourhood and amenities around this home
Request NowPayment Calculator
- $
- %$
- %
- Principal and Interest 0
- Property Taxes 0
- Strata / Condo Fees 0

